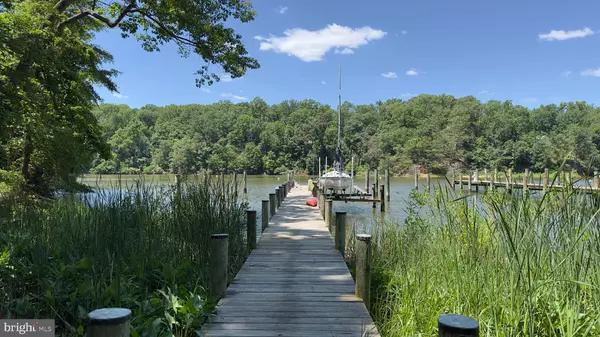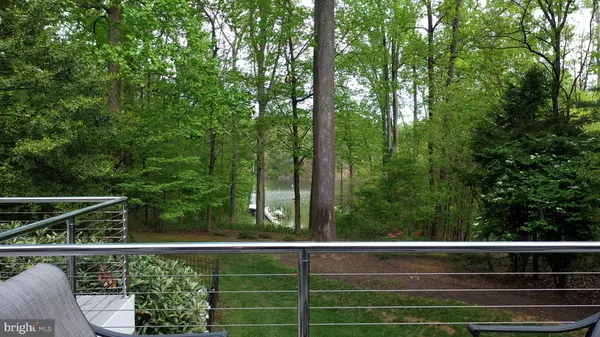
5 Beds
6 Baths
5,872 SqFt
5 Beds
6 Baths
5,872 SqFt
Key Details
Property Type Single Family Home
Sub Type Detached
Listing Status Active
Purchase Type For Sale
Square Footage 5,872 sqft
Price per Sqft $510
Subdivision River Watch
MLS Listing ID MDAA2082648
Style Cape Cod
Bedrooms 5
Full Baths 4
Half Baths 2
HOA Fees $1,500/ann
HOA Y/N Y
Abv Grd Liv Area 4,563
Originating Board BRIGHT
Year Built 1997
Annual Tax Amount $20,983
Tax Year 2024
Lot Size 2.040 Acres
Acres 2.04
Property Description
Custom built waterfront home located on Luce Creek offers a serene setting on 2 acres with private, protected deep water pier. Meticulously maintained “Crabapple Cottage” was featured in Southern Living as Home of the Year. A deep, brick, covered front porch welcomes visitors setting the tone for this classic, home with over 5800 sq feet of finished space. Inside, warmth and character radiate from the family room, breakfast nook, and gourmet updated kitchen located across one side of the house. The rooms are generous in size and proportional. The high ceilings add volume and architectural interest. The first-floor primary suite is private and spacious with two walk-in closets and renovated custom bathroom. Three gas fireplaces, distinctive moldings, hardwood floors insure timeless elegance. The home office/solarium with private entrance is located between the main house and the garage for easy access. Upstairs, three additional bedrooms and a loft comprise over 1,000 square feet of living space There is an additional private office or bonus room for extra living space above the garage. The walk out lower level has a spacious recreation room/exercise space/5th bedroom and full bath as well as a large workshop. Outdoor space is perfect for entertaining and relaxation with a screened porch, stone patio and easy maintenance deck and hot tub. Rare opportunity to access the deep-water pier via shared driveway allows for easy provisioning of your boat for outings on the Chesapeake Bay. Conveniently located in the community of River Watch minutes from the hip restaurants of West Annapolis and easy access to Route 50.
Location
State MD
County Anne Arundel
Zoning R2
Rooms
Other Rooms Living Room, Dining Room, Primary Bedroom, Bedroom 2, Bedroom 3, Bedroom 4, Bedroom 5, Kitchen, Family Room, Basement, Breakfast Room, Sun/Florida Room, Loft, Recreation Room, Workshop, Primary Bathroom, Screened Porch
Basement Daylight, Full, Partially Finished, Walkout Level, Windows, Workshop, Shelving, Connecting Stairway, Heated, Improved
Main Level Bedrooms 1
Interior
Interior Features Breakfast Area, Family Room Off Kitchen, Kitchen - Island, Kitchen - Table Space, Dining Area, Built-Ins, Window Treatments, Entry Level Bedroom, Primary Bath(s), Wet/Dry Bar, Wood Floors, Upgraded Countertops, Floor Plan - Open
Hot Water Propane
Heating Forced Air, Heat Pump(s)
Cooling Ceiling Fan(s), Zoned, Central A/C
Flooring Wood, Carpet, Engineered Wood
Fireplaces Number 3
Fireplaces Type Fireplace - Glass Doors, Mantel(s), Screen
Inclusions Pool table, shelving in basement storage areas, Adirondack chairs on dock, Propane Grill, shelves in office
Equipment Washer/Dryer Hookups Only, Central Vacuum, Cooktop, Dishwasher, Disposal, Dryer, Humidifier, Icemaker, Microwave, Oven - Double, Oven - Wall, Refrigerator, Washer
Fireplace Y
Window Features Double Pane,Screens
Appliance Washer/Dryer Hookups Only, Central Vacuum, Cooktop, Dishwasher, Disposal, Dryer, Humidifier, Icemaker, Microwave, Oven - Double, Oven - Wall, Refrigerator, Washer
Heat Source Electric, Propane - Owned
Laundry Main Floor
Exterior
Exterior Feature Balcony, Deck(s), Patio(s), Screened, Porch(es)
Garage Garage Door Opener, Garage - Side Entry, Inside Access
Garage Spaces 6.0
Fence Rear
Utilities Available Cable TV Available
Amenities Available Other, Common Grounds
Waterfront Y
Waterfront Description Private Dock Site
Water Access Y
Water Access Desc Private Access
View Water
Roof Type Shingle
Accessibility None
Porch Balcony, Deck(s), Patio(s), Screened, Porch(es)
Attached Garage 2
Total Parking Spaces 6
Garage Y
Building
Lot Description Cul-de-sac, Landscaping, Partly Wooded, SideYard(s)
Story 3
Foundation Block
Sewer On Site Septic
Water Well, Conditioner
Architectural Style Cape Cod
Level or Stories 3
Additional Building Above Grade, Below Grade
Structure Type Cathedral Ceilings,Tray Ceilings,9'+ Ceilings,Wood Ceilings
New Construction N
Schools
Elementary Schools West Annapolis
School District Anne Arundel County Public Schools
Others
HOA Fee Include Insurance,Common Area Maintenance
Senior Community No
Tax ID 020266590084660
Ownership Fee Simple
SqFt Source Assessor
Security Features Electric Alarm,Monitored
Special Listing Condition Standard


"My job is to find and attract mastery-based agents to the office, protect the culture, and make sure everyone is happy! "






