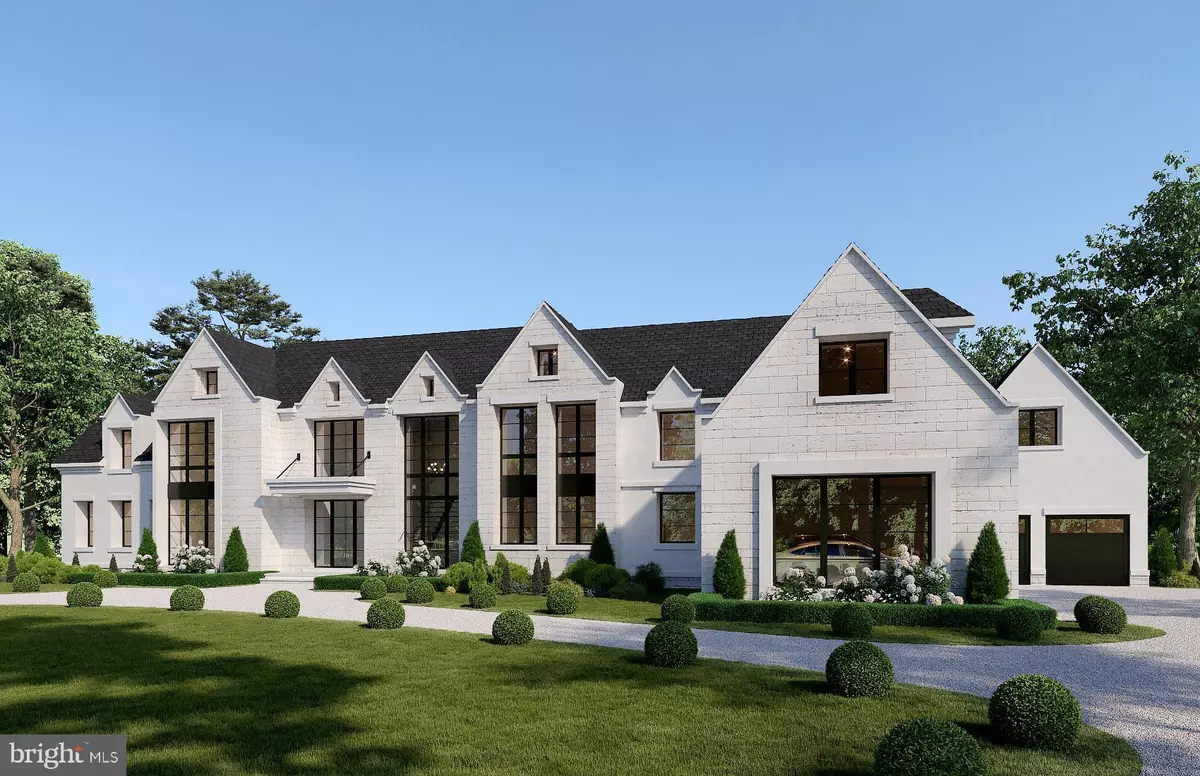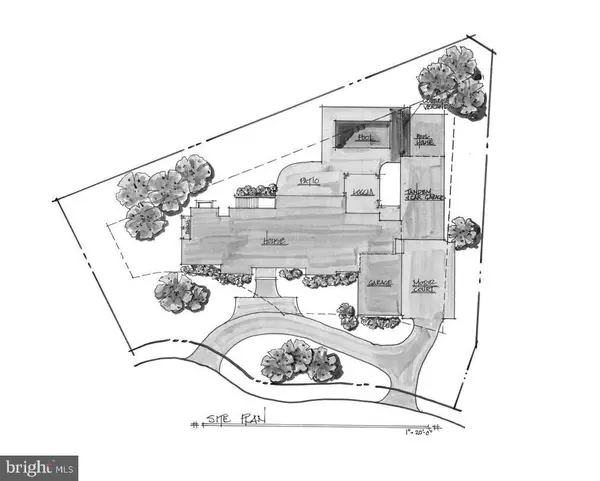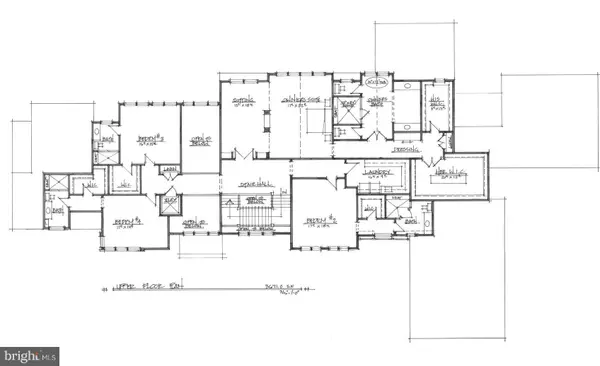
6 Beds
10 Baths
12,703 SqFt
6 Beds
10 Baths
12,703 SqFt
Key Details
Property Type Single Family Home
Sub Type Detached
Listing Status Active
Purchase Type For Sale
Square Footage 12,703 sqft
Price per Sqft $822
Subdivision None Available
MLS Listing ID VAFX2179208
Style Transitional
Bedrooms 6
Full Baths 7
Half Baths 3
HOA Fees $1,800/ann
HOA Y/N Y
Abv Grd Liv Area 9,833
Originating Board BRIGHT
Annual Tax Amount $13,098
Tax Year 2024
Lot Size 0.826 Acres
Acres 0.83
Property Description
Location
State VA
County Fairfax
Zoning R-1
Rooms
Basement Heated, Interior Access, Outside Entrance, Partially Finished
Main Level Bedrooms 1
Interior
Hot Water Natural Gas
Heating Central, Zoned, Programmable Thermostat
Cooling Central A/C, Programmable Thermostat, Zoned
Fireplaces Number 3
Fireplace Y
Heat Source Natural Gas
Laundry Upper Floor, Main Floor
Exterior
Garage Additional Storage Area, Garage - Side Entry, Garage Door Opener, Inside Access
Garage Spaces 7.0
Pool In Ground
Amenities Available Common Grounds
Waterfront N
Water Access N
View Trees/Woods
Accessibility Elevator
Attached Garage 7
Total Parking Spaces 7
Garage Y
Building
Story 3
Foundation Permanent
Sewer Public Sewer
Water Public
Architectural Style Transitional
Level or Stories 3
Additional Building Above Grade, Below Grade
New Construction Y
Schools
Elementary Schools Spring Hill
Middle Schools Cooper
High Schools Langley
School District Fairfax County Public Schools
Others
HOA Fee Include Common Area Maintenance
Senior Community No
Tax ID NO TAX RECORD
Ownership Fee Simple
SqFt Source Estimated
Special Listing Condition Standard


"My job is to find and attract mastery-based agents to the office, protect the culture, and make sure everyone is happy! "






