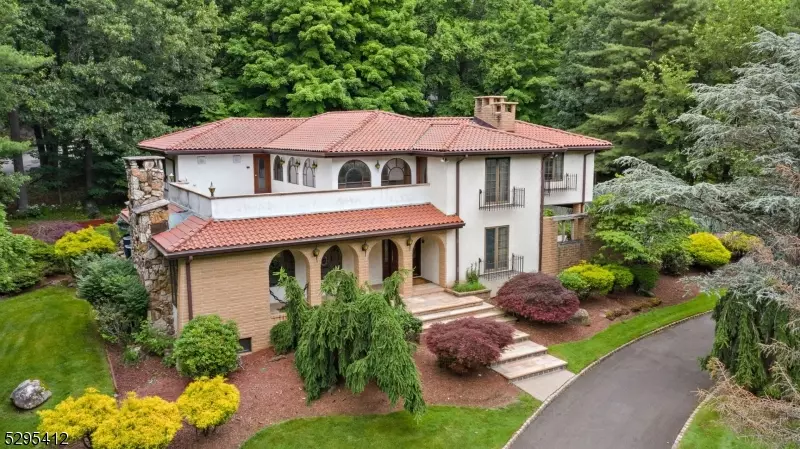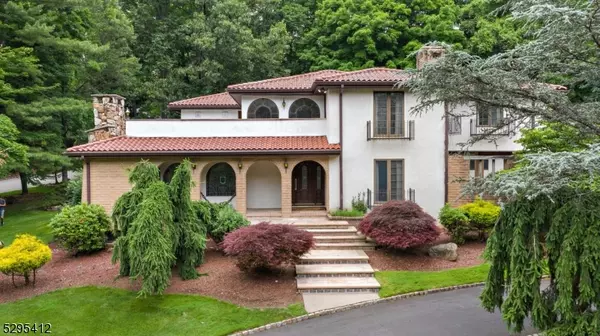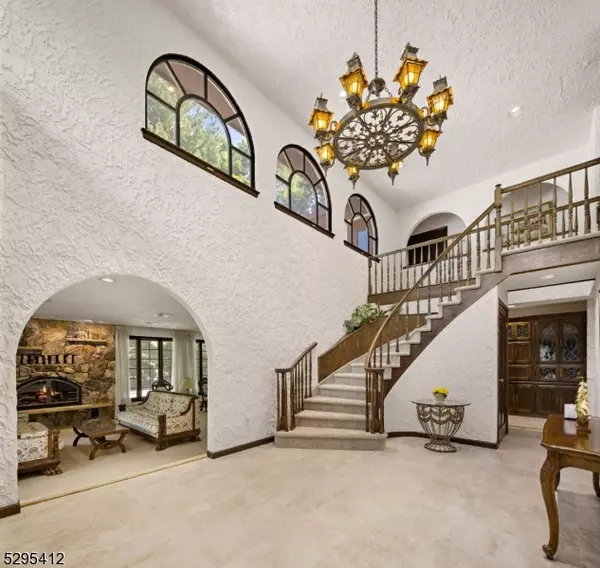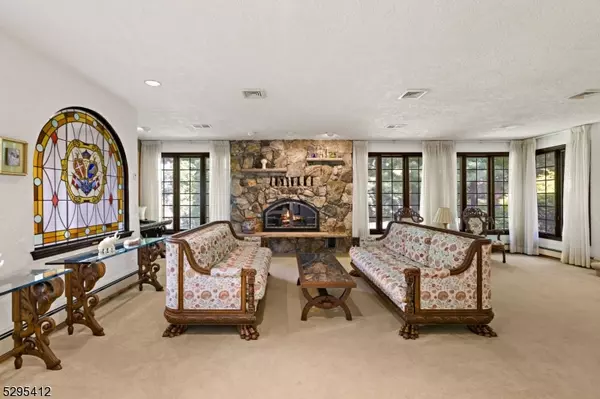
5 Beds
4 Baths
0.97 Acres Lot
5 Beds
4 Baths
0.97 Acres Lot
OPEN HOUSE
Sat Nov 23, 1:00pm - 3:00pm
Key Details
Property Type Single Family Home
Sub Type Single Family
Listing Status Active
Purchase Type For Sale
MLS Listing ID 3908942
Style Colonial, Custom Home
Bedrooms 5
Full Baths 3
Half Baths 2
HOA Y/N No
Year Built 1979
Annual Tax Amount $28,046
Tax Year 2023
Lot Size 0.970 Acres
Property Description
Location
State NJ
County Passaic
Rooms
Basement Finished, Full
Master Bathroom Jetted Tub, Stall Shower
Master Bedroom Dressing Room, Fireplace, Full Bath, Sitting Room, Walk-In Closet
Kitchen Center Island, Eat-In Kitchen, Separate Dining Area
Interior
Interior Features Bar-Wet, Carbon Monoxide Detector, Fire Extinguisher, High Ceilings, Smoke Detector
Heating Gas-Natural
Cooling Central Air
Flooring Carpeting
Fireplaces Number 4
Fireplaces Type Bedroom 1, Family Room, Gas Fireplace, Living Room
Heat Source Gas-Natural
Exterior
Exterior Feature Stucco
Garage Attached Garage, Garage Door Opener
Garage Spaces 2.0
Utilities Available Gas-Natural
Roof Type Tile
Building
Lot Description Cul-De-Sac, Level Lot
Sewer Public Sewer
Water Public Water
Architectural Style Colonial, Custom Home
Schools
Elementary Schools Pines Lake
Middle Schools Sch-Colfax
High Schools Wayne Hills
Others
Senior Community No
Ownership Fee Simple


"My job is to find and attract mastery-based agents to the office, protect the culture, and make sure everyone is happy! "






