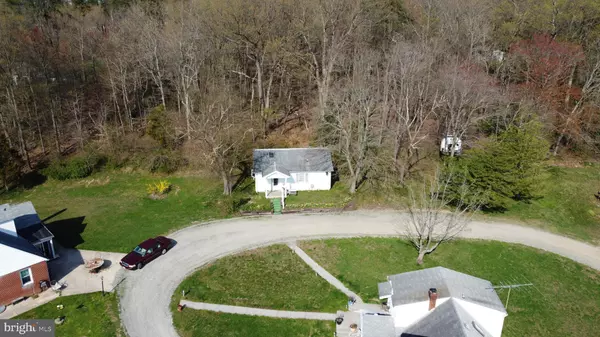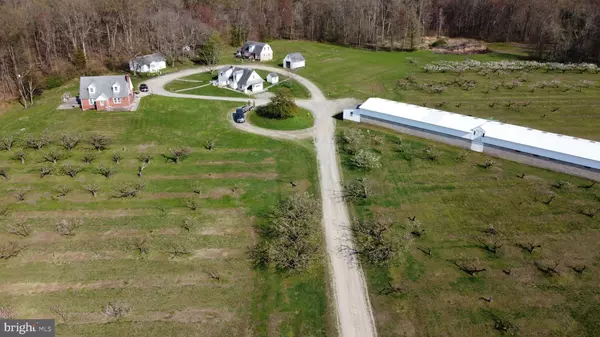
3 Beds
3 Baths
3,601 SqFt
3 Beds
3 Baths
3,601 SqFt
Key Details
Property Type Single Family Home
Sub Type Detached
Listing Status Under Contract
Purchase Type For Sale
Square Footage 3,601 sqft
Price per Sqft $249
MLS Listing ID MDCC2013708
Style Dwelling w/Separate Living Area,Cape Cod,Cottage
Bedrooms 3
Full Baths 3
HOA Y/N N
Abv Grd Liv Area 3,401
Originating Board BRIGHT
Year Built 1950
Annual Tax Amount $4,164
Tax Year 2024
Lot Size 21.040 Acres
Acres 21.04
Property Description
Location
State MD
County Cecil
Zoning LDR
Rooms
Other Rooms Living Room, Dining Room, Bedroom 2, Bedroom 3, Kitchen, Family Room, Bedroom 1, Bathroom 1, Bathroom 2, Bathroom 3
Basement Connecting Stairway, Full, Heated, Improved, Interior Access, Outside Entrance, Walkout Stairs, Drain, Partially Finished, Rough Bath Plumb, Side Entrance, Windows
Main Level Bedrooms 1
Interior
Interior Features 2nd Kitchen, Ceiling Fan(s), Entry Level Bedroom, Floor Plan - Traditional, Formal/Separate Dining Room, Kitchen - Island, Store/Office, Stove - Wood, Attic/House Fan, Bar, Bathroom - Tub Shower, Bathroom - Stall Shower, Chair Railings, Kitchen - Eat-In, Kitchen - Country, Kitchen - Gourmet, Sauna
Hot Water Electric
Heating Radiator, Wall Unit, Wood Burn Stove, Zoned, Baseboard - Hot Water
Cooling Central A/C, Window Unit(s)
Flooring Hardwood, Carpet, Wood, Vinyl
Fireplaces Number 2
Fireplaces Type Wood, Mantel(s), Brick, Other
Equipment Cooktop, Dishwasher, Dryer, Exhaust Fan, Oven - Wall, Washer
Fireplace Y
Window Features Double Hung
Appliance Cooktop, Dishwasher, Dryer, Exhaust Fan, Oven - Wall, Washer
Heat Source Oil, Wood, Propane - Leased
Laundry Basement, Main Floor
Exterior
Exterior Feature Patio(s), Brick
Garage Additional Storage Area, Garage - Side Entry, Oversized, Other, Garage - Rear Entry, Underground
Garage Spaces 50.0
Utilities Available Cable TV
Waterfront N
Water Access N
View Panoramic, River, Scenic Vista, Other, Garden/Lawn
Roof Type Asphalt
Street Surface Black Top
Farm Orchard
Accessibility None
Porch Patio(s), Brick
Total Parking Spaces 50
Garage Y
Building
Lot Description Backs to Trees, Hunting Available, Not In Development, Rear Yard, SideYard(s), Vegetation Planting
Story 1.5
Foundation Block
Sewer On Site Septic, Private Septic Tank
Water Well
Architectural Style Dwelling w/Separate Living Area, Cape Cod, Cottage
Level or Stories 1.5
Additional Building Above Grade, Below Grade
Structure Type Dry Wall,Wood Walls
New Construction N
Schools
Elementary Schools North East
Middle Schools North East
High Schools North East
School District Cecil County Public Schools
Others
Senior Community No
Tax ID 0805043697
Ownership Fee Simple
SqFt Source Assessor
Horse Property Y
Horse Feature Horses Allowed
Special Listing Condition Standard


"My job is to find and attract mastery-based agents to the office, protect the culture, and make sure everyone is happy! "






