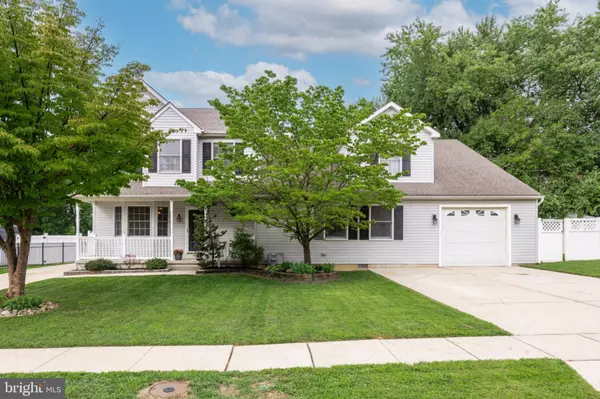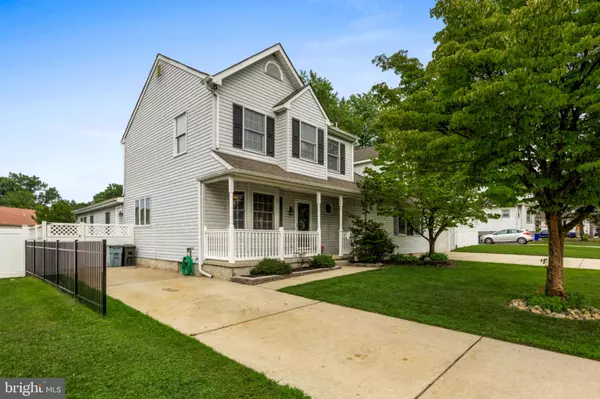
5 Beds
3 Baths
3,628 SqFt
5 Beds
3 Baths
3,628 SqFt
Key Details
Property Type Single Family Home
Sub Type Detached
Listing Status Active
Purchase Type For Sale
Square Footage 3,628 sqft
Price per Sqft $181
Subdivision Na
MLS Listing ID NJCD2072974
Style Traditional
Bedrooms 5
Full Baths 3
HOA Y/N N
Abv Grd Liv Area 3,628
Originating Board BRIGHT
Year Built 1992
Annual Tax Amount $14,016
Tax Year 2023
Lot Dimensions 94.00 x 0.00
Property Description
Location
State NJ
County Camden
Area Oaklyn Boro (20426)
Zoning RESIDENTIAL
Rooms
Other Rooms Living Room, Dining Room, Sitting Room, Kitchen, Game Room, Family Room, Laundry, Attic
Basement Partial, Fully Finished
Main Level Bedrooms 1
Interior
Interior Features Built-Ins, Breakfast Area, Bar, Attic, Wood Floors, Window Treatments, Walk-in Closet(s), Upgraded Countertops, Bathroom - Tub Shower, Bathroom - Stall Shower, Bathroom - Soaking Tub, Recessed Lighting, Pantry, Kitchen - Island, Kitchen - Gourmet, Kitchen - Eat-In, Formal/Separate Dining Room, Family Room Off Kitchen, Entry Level Bedroom, Crown Moldings, Combination Kitchen/Dining
Hot Water Natural Gas
Cooling Central A/C, Ceiling Fan(s)
Flooring Hardwood, Carpet, Ceramic Tile
Fireplaces Number 2
Fireplaces Type Gas/Propane
Equipment Built-In Microwave, Cooktop, Dishwasher, Disposal, Dryer - Gas, Dryer - Front Loading, Oven - Double, Refrigerator, Washer - Front Loading
Furnishings No
Fireplace Y
Appliance Built-In Microwave, Cooktop, Dishwasher, Disposal, Dryer - Gas, Dryer - Front Loading, Oven - Double, Refrigerator, Washer - Front Loading
Heat Source Natural Gas
Laundry Lower Floor, Main Floor, Upper Floor
Exterior
Exterior Feature Porch(es), Patio(s), Deck(s)
Garage Garage - Front Entry, Garage Door Opener, Inside Access, Garage - Rear Entry
Garage Spaces 7.0
Waterfront N
Water Access N
Accessibility 2+ Access Exits
Porch Porch(es), Patio(s), Deck(s)
Attached Garage 2
Total Parking Spaces 7
Garage Y
Building
Story 2
Foundation Crawl Space
Sewer Public Sewer
Water Public
Architectural Style Traditional
Level or Stories 2
Additional Building Above Grade, Below Grade
New Construction N
Schools
Elementary Schools Oaklyn E.S.
Middle Schools Collingswood M.S.
High Schools Collingswood Senior H.S.
School District Oaklyn Borough Public Schools
Others
Pets Allowed Y
Senior Community No
Tax ID 26-00064-00015 01
Ownership Fee Simple
SqFt Source Assessor
Acceptable Financing Cash, Conventional, FHA, VA
Horse Property N
Listing Terms Cash, Conventional, FHA, VA
Financing Cash,Conventional,FHA,VA
Special Listing Condition Standard
Pets Description No Pet Restrictions


"My job is to find and attract mastery-based agents to the office, protect the culture, and make sure everyone is happy! "






