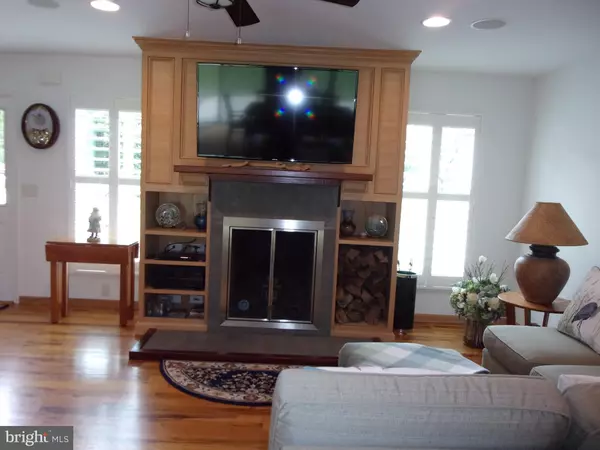
5 Beds
2 Baths
3,250 SqFt
5 Beds
2 Baths
3,250 SqFt
Key Details
Property Type Single Family Home
Sub Type Detached
Listing Status Active
Purchase Type For Sale
Square Footage 3,250 sqft
Price per Sqft $207
Subdivision Dagsboro
MLS Listing ID DESU2069554
Style Colonial
Bedrooms 5
Full Baths 2
HOA Y/N N
Abv Grd Liv Area 3,250
Originating Board BRIGHT
Year Built 2014
Annual Tax Amount $2,231
Tax Year 2023
Lot Size 0.810 Acres
Acres 0.81
Lot Dimensions 150.00 x 228.00
Property Description
Upon entering the home, you are immediately drawn to the custom, natural rustic red oak floors finished with a Waterlox tung oil finish. The open concept allows the living room to flow seamlessly into the dining room and country style kitchen. The living room has a wood-burning Fire Roc masonry fireplace and is faced with a custom Stoll stainless steel screen. The living room entertainment center has a surround sound system in both the living room and dining room areas. There is a lovely panoramic view through large sliding doors from the dining room to the private back yard. Backyard has a sheltered patio space with a waterproofed ceiling.
Kitchen is equipped with GE stainless appliances that includes double wall ovens, digital touch electric cooktop and a Bosch 900 series dishwasher. Kitchen also features granite countertops and a large prep island allowing family and friends to gather.
The 1st floor also has 2 bedrooms and 1 bathroom, as well as a dedicated laundry room/mudroom with side-by-side washer and dryer along with shelving and cabinetry for storage and organization. There is a rear entrance from this room to the back yard area.
There is 26' x 26' bonus room on the main level of the home to maximize the functionality of the home and could be used as a home office or study, entertainment room, fitness or yoga studio, crafting or hobby room, playroom for kids or an additional guest suite. The possibilities are endless and it's a chance to tailor this bonus space to your needs.
The 2nd floor features a sitting area at the top of the stairs with sliding doors to an elevated TimberTech deck and stairs to the back yard. The upstairs has 3 bedrooms and 1 bath with rough-in plumbing to make the largest bedroom into an ensuite.
Throughout the home, the windows have Hunter premier composite plantation shutters. Home is serviced by a geothermal heating and cooling system with separate units for the 1st and 2nd floors. The bonus room and large bedroom on the 2nd floor are serviced by Mitsubishi mini-split heating and cooling systems. The encapsulated crawl space is climate-controlled to preserve the integrity of the mechanicals for the geothermal HVAC system in the crawl space. There is a French drain in the rear of the house to protect the crawl space and geothermal hardware from any damage. A whole house Generac generator powered by propane ensures an uninterrupted power supply to the home in case of any outage. Hot water for the home is supplied by a propane-powered Rinnai tankless water heater. Both bathrooms feature heated ceramic tile floors which provide radiant warmth for comfort.
The home has been professional painted throughout and reflects quality craftmanship and pride of ownership. All systems have recently received their annual inspections and, therefore, the property is being sold "as is" in its existing condition with zero responsibility on the Seller to repair property and Buyers will not receive any credits from Sellers for any improvements. Any home inspection by the Buyers will be for their informational purposes only.
Location
State DE
County Sussex
Area Dagsboro Hundred (31005)
Zoning TN
Rooms
Main Level Bedrooms 2
Interior
Interior Features Ceiling Fan(s), Combination Dining/Living, Combination Kitchen/Dining, Entry Level Bedroom, Floor Plan - Open, Kitchen - Country, Kitchen - Island, Primary Bath(s), Solar Tube(s), Bathroom - Stall Shower, Bathroom - Tub Shower, Upgraded Countertops, Walk-in Closet(s), Wood Floors
Hot Water Tankless
Heating Central
Cooling Central A/C
Flooring Solid Hardwood, Ceramic Tile
Fireplaces Number 1
Fireplaces Type Mantel(s), Wood
Inclusions Kitchen flat screen TV Kitchen 4 counter stools
Equipment Built-In Microwave, Dishwasher, Disposal, Dryer, Oven - Double, Stainless Steel Appliances, Washer, Water Heater - Tankless
Furnishings No
Fireplace Y
Window Features Sliding,Vinyl Clad,Screens
Appliance Built-In Microwave, Dishwasher, Disposal, Dryer, Oven - Double, Stainless Steel Appliances, Washer, Water Heater - Tankless
Heat Source Geo-thermal
Laundry Main Floor
Exterior
Exterior Feature Deck(s), Patio(s)
Garage Spaces 10.0
Utilities Available Cable TV Available, Electric Available, Phone Available, Propane, Sewer Available, Water Available
Waterfront N
Water Access N
Roof Type Architectural Shingle
Accessibility 2+ Access Exits, 32\"+ wide Doors, 36\"+ wide Halls, Accessible Switches/Outlets, Doors - Lever Handle(s), Grab Bars Mod, Level Entry - Main, Low Bathroom Mirrors, Roll-in Shower, Roll-under Vanity, Wheelchair Mod
Porch Deck(s), Patio(s)
Total Parking Spaces 10
Garage N
Building
Lot Description Cleared, Front Yard, Landscaping, Rear Yard
Story 2
Foundation Concrete Perimeter, Crawl Space
Sewer Public Hook/Up Avail
Water Public Hook-up Available
Architectural Style Colonial
Level or Stories 2
Additional Building Above Grade, Below Grade
Structure Type Dry Wall
New Construction N
Schools
High Schools Indian River
School District Indian River
Others
Pets Allowed Y
Senior Community No
Tax ID 233-11.00-37.00
Ownership Fee Simple
SqFt Source Assessor
Acceptable Financing Cash, Conventional
Horse Property N
Listing Terms Cash, Conventional
Financing Cash,Conventional
Special Listing Condition Standard
Pets Description Cats OK, Dogs OK


"My job is to find and attract mastery-based agents to the office, protect the culture, and make sure everyone is happy! "






