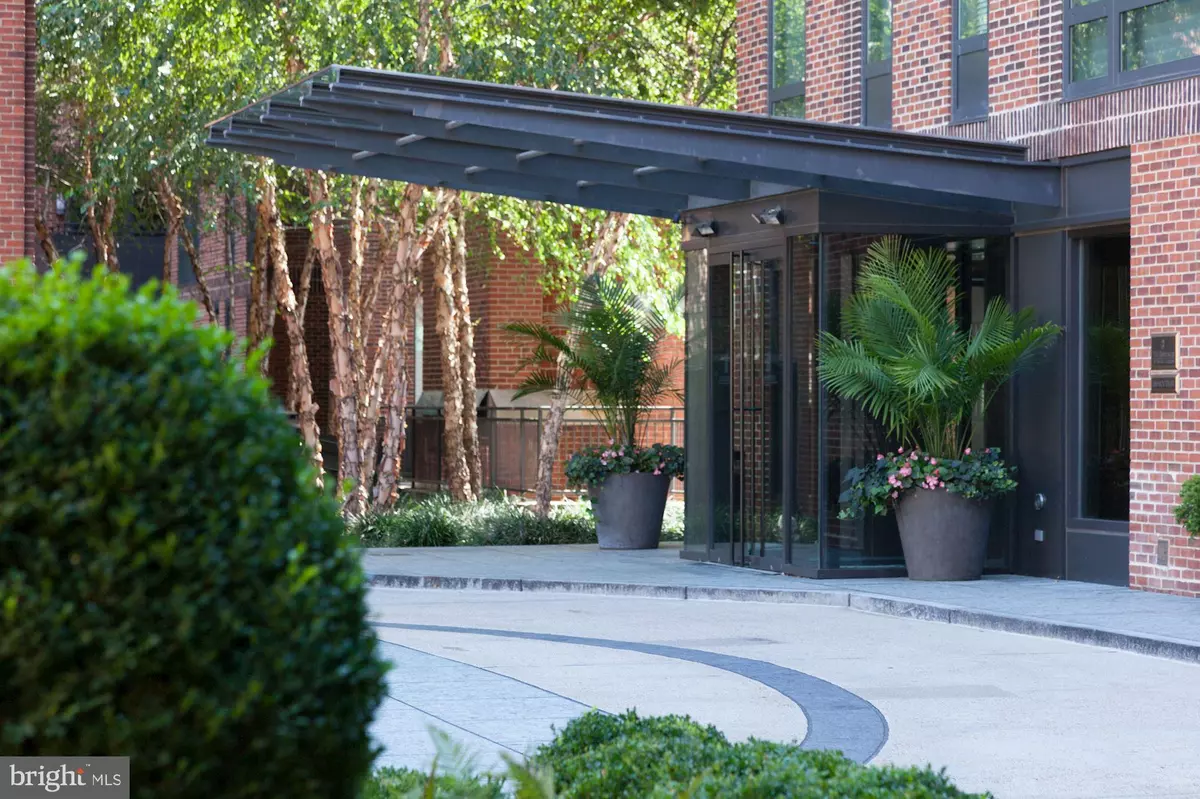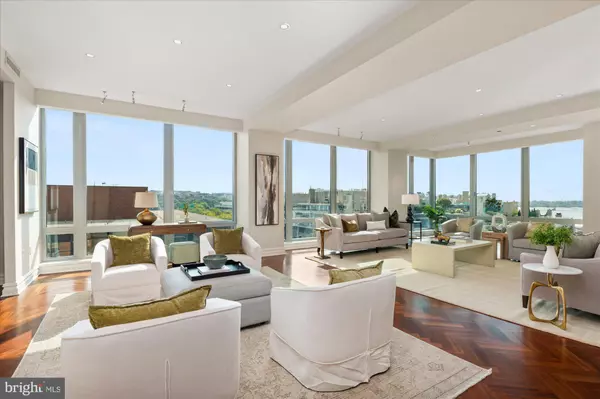
4 Beds
4 Baths
3,978 SqFt
4 Beds
4 Baths
3,978 SqFt
Key Details
Property Type Condo
Sub Type Condo/Co-op
Listing Status Pending
Purchase Type For Sale
Square Footage 3,978 sqft
Price per Sqft $1,243
Subdivision Georgetown
MLS Listing ID DCDC2159986
Style Contemporary
Bedrooms 4
Full Baths 3
Half Baths 1
Condo Fees $8,038/mo
HOA Y/N N
Abv Grd Liv Area 3,978
Originating Board BRIGHT
Year Built 2003
Annual Tax Amount $43,068
Tax Year 2023
Property Description
Location
State DC
County Washington
Zoning RESIDENTIAL
Direction North
Rooms
Other Rooms Living Room, Dining Room, Primary Bedroom, Bedroom 2, Bedroom 3, Kitchen, Foyer, Laundry, Office, Primary Bathroom, Full Bath, Half Bath
Main Level Bedrooms 4
Interior
Interior Features Kitchen - Gourmet, Kitchen - Island, Dining Area, Primary Bath(s), Built-Ins, Crown Moldings, Elevator, Entry Level Bedroom, Upgraded Countertops, Window Treatments, Wood Floors, Floor Plan - Traditional
Hot Water Natural Gas
Heating Forced Air, Programmable Thermostat
Cooling Central A/C, Programmable Thermostat, Zoned
Flooring Hardwood, Marble, Carpet
Equipment Cooktop, Dishwasher, Disposal, Dryer, Exhaust Fan, Extra Refrigerator/Freezer, Icemaker, Microwave, Oven - Double, Oven - Wall, Range Hood, Refrigerator, Washer
Fireplace N
Window Features Double Pane
Appliance Cooktop, Dishwasher, Disposal, Dryer, Exhaust Fan, Extra Refrigerator/Freezer, Icemaker, Microwave, Oven - Double, Oven - Wall, Range Hood, Refrigerator, Washer
Heat Source Central
Laundry Has Laundry
Exterior
Garage Additional Storage Area, Garage Door Opener, Inside Access
Garage Spaces 2.0
Parking On Site 2
Amenities Available Common Grounds, Concierge, Elevator, Exercise Room, Extra Storage, Security
Waterfront N
Water Access N
View River
Accessibility Level Entry - Main
Attached Garage 2
Total Parking Spaces 2
Garage Y
Building
Story 1
Unit Features Mid-Rise 5 - 8 Floors
Sewer Public Sewer
Water Public
Architectural Style Contemporary
Level or Stories 1
Additional Building Above Grade, Below Grade
New Construction N
Schools
School District District Of Columbia Public Schools
Others
Pets Allowed Y
HOA Fee Include Common Area Maintenance,Custodial Services Maintenance,Ext Bldg Maint,Gas,Management,Insurance,Other,Reserve Funds,Sewer,Snow Removal,Trash,Water
Senior Community No
Tax ID 1189//2025
Ownership Condominium
Horse Property N
Special Listing Condition Standard
Pets Description Cats OK, Dogs OK


"My job is to find and attract mastery-based agents to the office, protect the culture, and make sure everyone is happy! "






