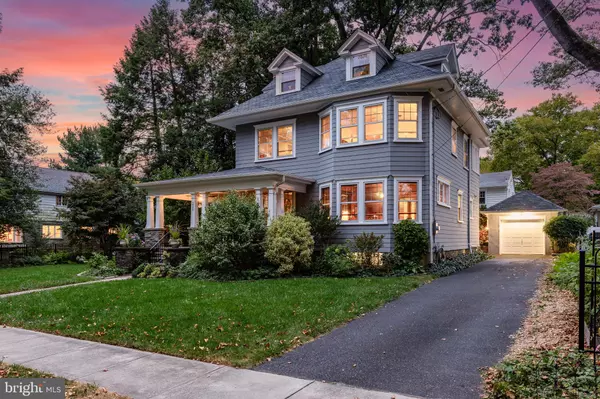
5 Beds
3 Baths
2,298 SqFt
5 Beds
3 Baths
2,298 SqFt
Key Details
Property Type Single Family Home
Sub Type Detached
Listing Status Pending
Purchase Type For Sale
Square Footage 2,298 sqft
Price per Sqft $265
Subdivision None Available
MLS Listing ID NJCD2076632
Style Colonial
Bedrooms 5
Full Baths 2
Half Baths 1
HOA Y/N N
Abv Grd Liv Area 1,698
Originating Board BRIGHT
Year Built 1900
Annual Tax Amount $12,600
Tax Year 2024
Lot Size 10,102 Sqft
Acres 0.23
Lot Dimensions 101.00 x 100.00
Property Description
The Cozy porch lends to a second living space with room for many seats. Upon entering the home through either french door (both with new storm doors), you’ll find an inviting Living Room featuring a gas fireplace with a stone surround and Gorgeous Chestnut woodwork that reflects the home’s history. The wood floors and split staircase into the kitchen add to it's classic charm.
As you usher into the Formal Dining room you'll sense the amount of cherished holiday dinners and great conversation from yester-years as this room can certainly hold a large table! It holds 2 built-in china closets and a curved wall of windows extends to the front. The heart of the home is the Chef's Kitchen, complete with Granite countertops, Stainless steel appliances, and a matching island for easy prep. The eat-in Kitchen also boasts 3 Pantries, one of which is a walk-in with water line access, making it a perfect future butler's pantry! An electric induction range and a wood-planked ceiling add modern touches to this space.
As you travel upstairs, you'll see this home has been carefully maintained over the last four decades, ensuring all features are in excellent condition. The primary Bedroom has been expanded and now includes a dressing area and a full wall of closets with a well-organized storage system. A large 2nd bedroom currently functions as a second floor Den, while a cozy 3rd bedroom offers access to the rear enclosed porch with replacement windows that allow plenty of natural sunlight to flood the space. This level's Full Bathroom has been updated with a tub and tiled shower surround, along with a charming stained glass window. Bedrooms 4 and 5 are set on the third floor and each offer closet space and classic dormers.
Looking for another Guest suite option? The Finished Basement has herringbone-patterned tiled flooring and includes a laundry closet with a utility sink, a private office, another Full Bath with a stall shower, utility room with a sump pump, and a storage room. It also offers walk-out stair access to the rear yard, making it ideal for that extra bedroom suite if needed. One the best Highlights of this property is the beautiful back yard. Featuring a tiered paver patio with both bluestone and cobblestone elements, a built-in gas Grill, a gas-fired pizza/bread Oven, gas Fire pit, and under step lighting, it was custom designed specifically for entertaining and gathering. Additional outdoor details include a 1-car Garage and a long driveway for off-street parking.
Situated in the heart of historic Merchantville, this property benefits from proximity to the Country Club, and Merchantville Community Center which holds a park, playground, tennis courts, and neighborhood gardens. The surrounding area offers convenient transportation options and an overall welcoming neighborhood vibe. Merchantville School is only a few blocks away and the receiving high school is Haddon Heights. This lovely home comes complete with a 1 year HSA home warranty too!
Location
State NJ
County Camden
Area Merchantville Boro (20424)
Zoning RES
Rooms
Other Rooms Living Room, Dining Room, Primary Bedroom, Bedroom 2, Bedroom 3, Bedroom 5, Kitchen, Sun/Florida Room, Office, Recreation Room, Storage Room, Bedroom 6, Full Bath
Basement Full, Partially Finished, Outside Entrance, Sump Pump, Walkout Stairs
Interior
Interior Features Attic/House Fan, Bathroom - Stall Shower, Bathroom - Tub Shower, Built-Ins, Butlers Pantry, Floor Plan - Traditional, Formal/Separate Dining Room, Kitchen - Eat-In, Kitchen - Table Space, Pantry, Stain/Lead Glass, Upgraded Countertops, Wood Floors, Other
Hot Water Natural Gas
Heating Zoned, Radiator
Cooling Central A/C, Zoned
Flooring Wood, Tile/Brick
Fireplaces Number 1
Fireplaces Type Gas/Propane, Stone
Inclusions Kitchen appliances, washer, dryer, blinds, light fixtures, built-in patio appliances
Equipment Stainless Steel Appliances, Washer, Dryer, Oven/Range - Electric
Fireplace Y
Window Features Storm,Replacement,Wood Frame
Appliance Stainless Steel Appliances, Washer, Dryer, Oven/Range - Electric
Heat Source Natural Gas
Laundry Basement
Exterior
Exterior Feature Patio(s), Porch(es)
Garage Garage - Front Entry
Garage Spaces 1.0
Fence Wrought Iron, Decorative
Waterfront N
Water Access N
Roof Type Shingle
Accessibility None
Porch Patio(s), Porch(es)
Total Parking Spaces 1
Garage Y
Building
Lot Description SideYard(s)
Story 3
Foundation Stone
Sewer Public Sewer
Water Public
Architectural Style Colonial
Level or Stories 3
Additional Building Above Grade, Below Grade
New Construction N
Schools
Elementary Schools Merchantville
Middle Schools Merchantville
High Schools Haddon Heights H.S.
School District Merchantville Public Schools
Others
Senior Community No
Tax ID 24-00044-00007
Ownership Fee Simple
SqFt Source Assessor
Special Listing Condition Standard


"My job is to find and attract mastery-based agents to the office, protect the culture, and make sure everyone is happy! "






