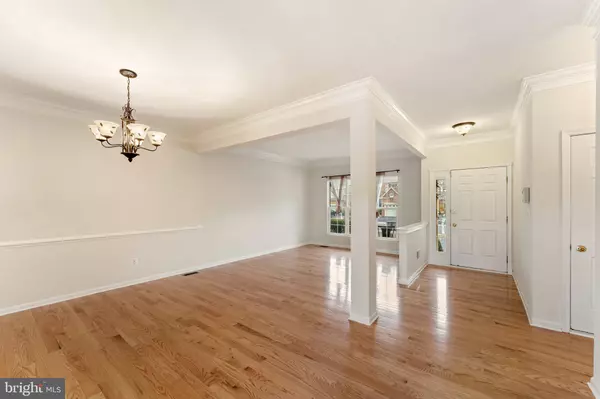
3 Beds
4 Baths
2,802 SqFt
3 Beds
4 Baths
2,802 SqFt
Key Details
Property Type Townhouse
Sub Type Interior Row/Townhouse
Listing Status Pending
Purchase Type For Rent
Square Footage 2,802 sqft
Subdivision Belmont Country Club
MLS Listing ID VALO2081220
Style Other
Bedrooms 3
Full Baths 3
Half Baths 1
HOA Y/N Y
Abv Grd Liv Area 2,046
Originating Board BRIGHT
Year Built 2004
Lot Size 3,485 Sqft
Acres 0.08
Property Description
Home features gorgeous hardwood floors and carpeting. The upper level features 3 spacious bedrooms including the primary suite. Finished walk-out lower level has a large recreation room, full bathroom and storage. Inviting deck, patio and fully fenced back yard. One car garage and two driveway spaces.
Monthly rent includes community membership, basic internet and basic cable TV, two pools, sports courts trash, snow removal and landscaping. Golf & fitness center membership are optional at the cost of the tenant. Review Belmont Country Club website for details. Tenant is responsible for all utilities, interior maintenance and renters insurance. Available 01/01/2025.
Location
State VA
County Loudoun
Zoning 19
Rooms
Other Rooms Living Room, Dining Room, Primary Bedroom, Bedroom 2, Bedroom 3, Kitchen, Recreation Room, Primary Bathroom, Full Bath, Half Bath
Basement Walkout Level, Fully Finished
Interior
Interior Features Carpet, Kitchen - Eat-In, Window Treatments, Wood Floors
Hot Water Natural Gas
Heating Forced Air
Cooling Heat Pump(s), Central A/C
Fireplaces Number 1
Equipment Built-In Microwave, Dishwasher, Disposal, Dryer, Icemaker, Refrigerator, Stove, Washer
Fireplace Y
Appliance Built-In Microwave, Dishwasher, Disposal, Dryer, Icemaker, Refrigerator, Stove, Washer
Heat Source Natural Gas
Exterior
Garage Additional Storage Area, Garage - Front Entry, Garage Door Opener, Inside Access
Garage Spaces 3.0
Fence Wood
Amenities Available Cable, Common Grounds, Gated Community, Jog/Walk Path, Picnic Area, Pool - Outdoor, Tennis Courts, Tot Lots/Playground
Waterfront N
Water Access N
Accessibility None
Attached Garage 1
Total Parking Spaces 3
Garage Y
Building
Story 3
Foundation Slab
Sewer Public Sewer
Water Public
Architectural Style Other
Level or Stories 3
Additional Building Above Grade, Below Grade
New Construction N
Schools
Elementary Schools Newton-Lee
Middle Schools Belmont Ridge
High Schools Riverside
School District Loudoun County Public Schools
Others
Pets Allowed Y
HOA Fee Include Broadband,Cable TV,Common Area Maintenance,Management,Pool(s),Security Gate,Snow Removal,Trash
Senior Community No
Tax ID 114375105000
Ownership Other
SqFt Source Estimated
Pets Description Case by Case Basis, Pet Addendum/Deposit


"My job is to find and attract mastery-based agents to the office, protect the culture, and make sure everyone is happy! "






