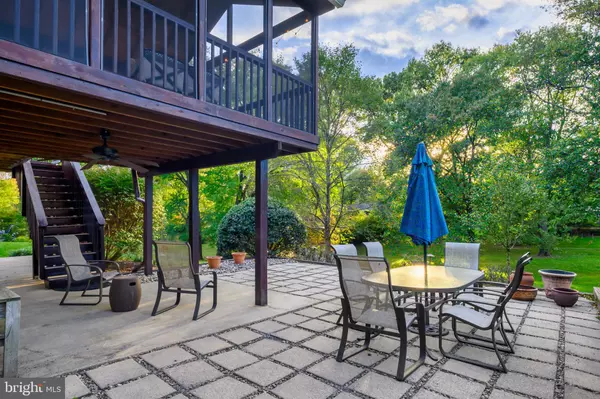
4 Beds
3 Baths
2,335 SqFt
4 Beds
3 Baths
2,335 SqFt
Key Details
Property Type Single Family Home
Sub Type Detached
Listing Status Pending
Purchase Type For Sale
Square Footage 2,335 sqft
Price per Sqft $295
Subdivision Tanager Forest
MLS Listing ID MDAA2096680
Style Split Foyer
Bedrooms 4
Full Baths 3
HOA Y/N N
Abv Grd Liv Area 1,206
Originating Board BRIGHT
Year Built 1975
Annual Tax Amount $5,308
Tax Year 2024
Lot Size 0.590 Acres
Acres 0.59
Property Description
Location
State MD
County Anne Arundel
Zoning R2
Rooms
Basement Fully Finished, Walkout Level
Main Level Bedrooms 3
Interior
Hot Water Electric
Heating Central
Cooling Central A/C
Fireplaces Number 1
Fireplaces Type Wood, Stone
Fireplace Y
Heat Source Oil
Exterior
Exterior Feature Porch(es)
Garage Additional Storage Area, Garage Door Opener
Garage Spaces 6.0
Waterfront N
Water Access N
Accessibility None
Porch Porch(es)
Total Parking Spaces 6
Garage Y
Building
Story 2
Foundation Block
Sewer Private Septic Tank
Water Well
Architectural Style Split Foyer
Level or Stories 2
Additional Building Above Grade, Below Grade
New Construction N
Schools
Elementary Schools Millersville
Middle Schools Old Mill M North
High Schools Severn Run
School District Anne Arundel County Public Schools
Others
Senior Community No
Tax ID 020480204537912
Ownership Fee Simple
SqFt Source Assessor
Special Listing Condition Standard


"My job is to find and attract mastery-based agents to the office, protect the culture, and make sure everyone is happy! "






