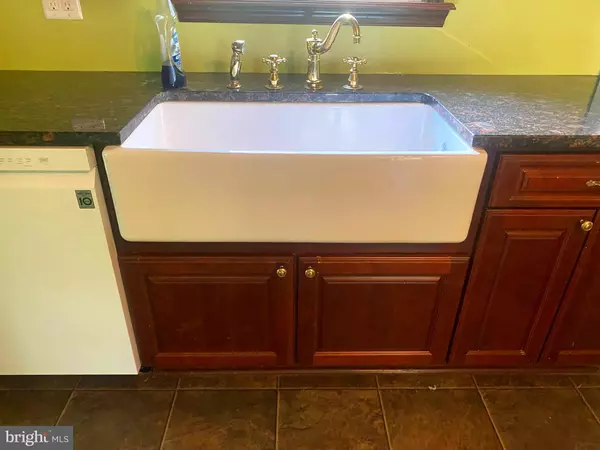
3 Beds
3 Baths
1,811 SqFt
3 Beds
3 Baths
1,811 SqFt
Key Details
Property Type Single Family Home
Sub Type Detached
Listing Status Pending
Purchase Type For Sale
Square Footage 1,811 sqft
Price per Sqft $131
Subdivision Auburn Farms
MLS Listing ID NJSA2012492
Style Traditional
Bedrooms 3
Full Baths 2
Half Baths 1
HOA Y/N N
Abv Grd Liv Area 1,811
Originating Board BRIGHT
Year Built 1900
Annual Tax Amount $4,279
Tax Year 2023
Lot Size 0.830 Acres
Acres 0.83
Lot Dimensions 0.00 x 0.00
Property Description
2nd Floor has a SUPER LARGE PRIMARY BEDROOM and a REMODELED BATHROOM with a Claw Foot TUB and a separate walk in SHOWER. The second bedroom is here also. The Entrance to the WALK UP ATTIC for additional STORAGE is very convenient. Built in 1900, the Stone Basement has OIL HEATING System and electric HW heater. OIL TANK is on side of home. Chain link fenced back yard with a separate WROUGHT IRON FENCE around the inground pool. SUPER LARGE SSTEEL BUILDING at rear of Property and a separate SHED for garden tools. Being SOLD STRICTLY AS-IS.
Location
State NJ
County Salem
Area Oldmans Twp (21707)
Zoning RESIDENTIAL
Rooms
Basement Full
Main Level Bedrooms 1
Interior
Interior Features Attic, Bathroom - Soaking Tub, Bathroom - Walk-In Shower, Ceiling Fan(s), Entry Level Bedroom, Upgraded Countertops, Walk-in Closet(s)
Hot Water Electric
Heating Forced Air
Cooling Window Unit(s)
Inclusions All existing Lighting, Ceiling Fans & Appliances
Fireplace N
Heat Source Oil
Laundry Main Floor
Exterior
Exterior Feature Porch(es), Wrap Around
Garage Spaces 8.0
Fence Chain Link, Wrought Iron
Pool In Ground
Waterfront N
Water Access N
Street Surface Black Top
Accessibility None
Porch Porch(es), Wrap Around
Total Parking Spaces 8
Garage N
Building
Lot Description Level, SideYard(s), Rear Yard, Not In Development
Story 2
Foundation Stone
Sewer Septic Exists
Water Public
Architectural Style Traditional
Level or Stories 2
Additional Building Above Grade, Below Grade
New Construction N
Schools
School District Oldmans Township Public Schools
Others
Senior Community No
Tax ID 07-00015-00022
Ownership Fee Simple
SqFt Source Assessor
Acceptable Financing Cash, Conventional, FHA 203(k)
Listing Terms Cash, Conventional, FHA 203(k)
Financing Cash,Conventional,FHA 203(k)
Special Listing Condition Standard


"My job is to find and attract mastery-based agents to the office, protect the culture, and make sure everyone is happy! "






