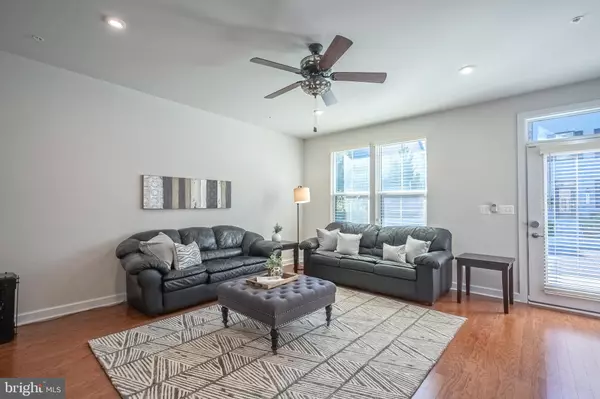
4 Beds
5 Baths
2,892 SqFt
4 Beds
5 Baths
2,892 SqFt
Key Details
Property Type Townhouse
Sub Type Interior Row/Townhouse
Listing Status Active
Purchase Type For Sale
Square Footage 2,892 sqft
Price per Sqft $288
Subdivision Westmoore At Moorefield
MLS Listing ID VALO2081940
Style Contemporary
Bedrooms 4
Full Baths 3
Half Baths 2
HOA Fees $170/mo
HOA Y/N Y
Abv Grd Liv Area 2,892
Originating Board BRIGHT
Year Built 2018
Annual Tax Amount $6,437
Tax Year 2024
Lot Size 1,742 Sqft
Acres 0.04
Property Description
Location
State VA
County Loudoun
Zoning PDTRC
Interior
Interior Features Bathroom - Soaking Tub, Bathroom - Stall Shower, Breakfast Area, Carpet, Ceiling Fan(s), Dining Area, Family Room Off Kitchen, Floor Plan - Open, Kitchen - Gourmet, Kitchen - Island, Walk-in Closet(s)
Hot Water Natural Gas
Cooling Central A/C
Flooring Carpet, Hardwood
Equipment Built-In Microwave, Cooktop, Dishwasher, Disposal, Dryer, Energy Efficient Appliances, Exhaust Fan, Icemaker, Oven - Wall, Refrigerator, Oven - Double, Washer
Fireplace N
Appliance Built-In Microwave, Cooktop, Dishwasher, Disposal, Dryer, Energy Efficient Appliances, Exhaust Fan, Icemaker, Oven - Wall, Refrigerator, Oven - Double, Washer
Heat Source Natural Gas
Exterior
Garage Garage Door Opener, Oversized, Garage - Rear Entry
Garage Spaces 4.0
Amenities Available Fitness Center, Club House, Community Center, Common Grounds, Dog Park, Exercise Room, Jog/Walk Path, Party Room, Picnic Area, Pool - Outdoor, Swimming Pool, Tennis Courts, Tot Lots/Playground
Waterfront N
Water Access N
Roof Type Architectural Shingle
Accessibility Other
Attached Garage 2
Total Parking Spaces 4
Garage Y
Building
Story 4
Foundation Slab
Sewer Public Septic, Public Sewer
Water Public
Architectural Style Contemporary
Level or Stories 4
Additional Building Above Grade, Below Grade
Structure Type 9'+ Ceilings
New Construction N
Schools
Elementary Schools Moorefield Station
Middle Schools Stone Hill
High Schools Rock Ridge
School District Loudoun County Public Schools
Others
HOA Fee Include Common Area Maintenance,Lawn Maintenance,Pool(s),Management,Parking Fee,Snow Removal
Senior Community No
Tax ID 120197876000
Ownership Fee Simple
SqFt Source Assessor
Acceptable Financing Cash, FHA, VA, Conventional
Listing Terms Cash, FHA, VA, Conventional
Financing Cash,FHA,VA,Conventional
Special Listing Condition Standard


"My job is to find and attract mastery-based agents to the office, protect the culture, and make sure everyone is happy! "






