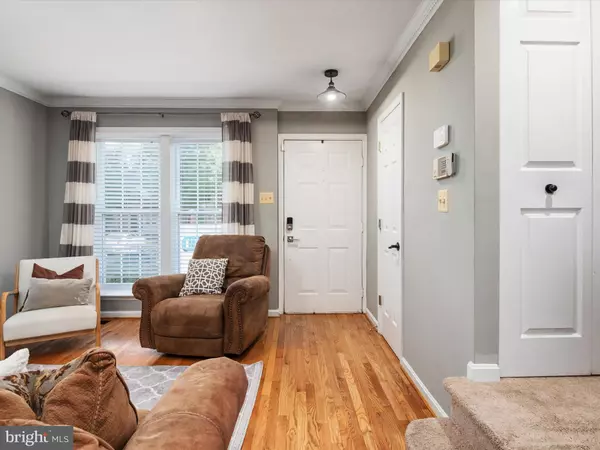
2 Beds
4 Baths
1,412 SqFt
2 Beds
4 Baths
1,412 SqFt
Key Details
Property Type Townhouse
Sub Type Interior Row/Townhouse
Listing Status Under Contract
Purchase Type For Sale
Square Footage 1,412 sqft
Price per Sqft $237
Subdivision Owings Mills
MLS Listing ID MDBC2109696
Style Traditional
Bedrooms 2
Full Baths 3
Half Baths 1
HOA Fees $200/qua
HOA Y/N Y
Abv Grd Liv Area 1,072
Originating Board BRIGHT
Year Built 1994
Annual Tax Amount $2,510
Tax Year 2024
Lot Size 1,280 Sqft
Acres 0.03
Property Description
Welcome to this beautifully updated 2-bedroom, 3.5-bathroom townhome that perfectly blends classic charm with modern amenities. Located in a desirable neighborhood, this home offers a spacious and comfortable living experience.
Updated Bedrooms & Bathrooms: Enjoy the luxury of a primary bathroom featuring a jetted tub and sleek granite countertops. The second bedroom also boasts an en suite bathroom with a shower and granite countertop.
Modern Kitchen: Fully equipped with stainless steel appliances and elegant granite countertops.
Finished Basement: Expand your living space with a finished basement that includes a family room, a full bathroom, and a versatile room perfect for an office, laundry, and storage. Plus, enjoy easy access to the fenced backyard through the walk-out feature.
Convenient Amenities: Stay efficient and secure with a Samsung Energy Efficient Washer/Dryer and a comprehensive security system.
Stylish Lighting: Recessed lighting enhances the ambiance in the living room, kitchen, and family room.
This home is a perfect blend of comfort, style, and functionality. Don’t miss the opportunity to make it yours!
Seller may require a rent-back agreement.
Location
State MD
County Baltimore
Zoning RESIDENTIAL
Rooms
Other Rooms Living Room, Dining Room, Primary Bedroom, Bedroom 2, Kitchen, Family Room, Laundry, Office, Primary Bathroom, Full Bath, Half Bath
Basement Connecting Stairway, Rear Entrance, Full, Fully Finished, Sump Pump, Walkout Level
Interior
Interior Features Recessed Lighting, Bathroom - Soaking Tub, Bathroom - Stall Shower, Carpet, Ceiling Fan(s), Crown Moldings, Dining Area, Kitchen - Eat-In, Pantry, Primary Bath(s), Upgraded Countertops, Wood Floors
Hot Water Natural Gas
Heating Forced Air
Cooling Ceiling Fan(s), Central A/C
Flooring Luxury Vinyl Plank, Carpet, Hardwood, Tile/Brick
Equipment Built-In Microwave, Disposal, Refrigerator, Icemaker, Stainless Steel Appliances, Dryer, Oven/Range - Electric, Washer, Energy Efficient Appliances, Dishwasher
Fireplace N
Appliance Built-In Microwave, Disposal, Refrigerator, Icemaker, Stainless Steel Appliances, Dryer, Oven/Range - Electric, Washer, Energy Efficient Appliances, Dishwasher
Heat Source Natural Gas
Laundry Lower Floor
Exterior
Amenities Available Pool - Outdoor, Tot Lots/Playground, Dog Park
Waterfront N
Water Access N
Roof Type Shingle
Accessibility None
Garage N
Building
Story 3
Foundation Other
Sewer Public Sewer
Water Public
Architectural Style Traditional
Level or Stories 3
Additional Building Above Grade, Below Grade
New Construction N
Schools
High Schools New Town
School District Baltimore County Public Schools
Others
HOA Fee Include Snow Removal,Lawn Maintenance,Common Area Maintenance
Senior Community No
Tax ID 04042200016794
Ownership Fee Simple
SqFt Source Assessor
Special Listing Condition Standard


"My job is to find and attract mastery-based agents to the office, protect the culture, and make sure everyone is happy! "






