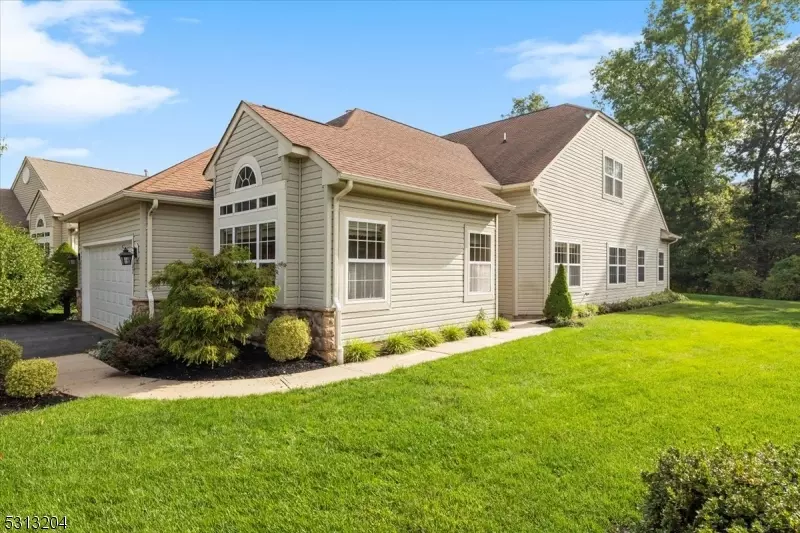
3 Beds
3 Baths
2,402 SqFt
3 Beds
3 Baths
2,402 SqFt
Key Details
Property Type Single Family Home
Sub Type Single Family
Listing Status Under Contract
Purchase Type For Sale
Square Footage 2,402 sqft
Price per Sqft $264
Subdivision Renaissance
MLS Listing ID 3929904
Style Expanded Ranch
Bedrooms 3
Full Baths 3
HOA Fees $491/mo
HOA Y/N Yes
Year Built 2005
Annual Tax Amount $10,857
Tax Year 2024
Lot Size 7,405 Sqft
Property Description
Location
State NJ
County Somerset
Rooms
Family Room 17x13
Master Bathroom Soaking Tub, Stall Shower
Master Bedroom 1st Floor, Full Bath, Walk-In Closet
Dining Room Formal Dining Room
Kitchen Eat-In Kitchen
Interior
Interior Features Blinds, CODetect, FireExtg, CeilHigh, SecurSys, Shades, SmokeDet, StallShw, StallTub, TubShowr, WlkInCls, WndwTret
Heating Gas-Natural
Cooling 2 Units, Ceiling Fan, Central Air
Flooring Carpeting, Tile, Wood
Heat Source Gas-Natural
Exterior
Exterior Feature Stone, Vinyl Siding
Garage Attached, DoorOpnr, InEntrnc
Garage Spaces 2.0
Pool Association Pool, In-Ground Pool, Indoor Pool, Outdoor Pool
Utilities Available All Underground
Roof Type Asphalt Shingle
Building
Lot Description Level Lot
Sewer Public Sewer
Water Public Water
Architectural Style Expanded Ranch
Others
Pets Allowed Number Limit
Senior Community Yes
Ownership Fee Simple


"My job is to find and attract mastery-based agents to the office, protect the culture, and make sure everyone is happy! "






