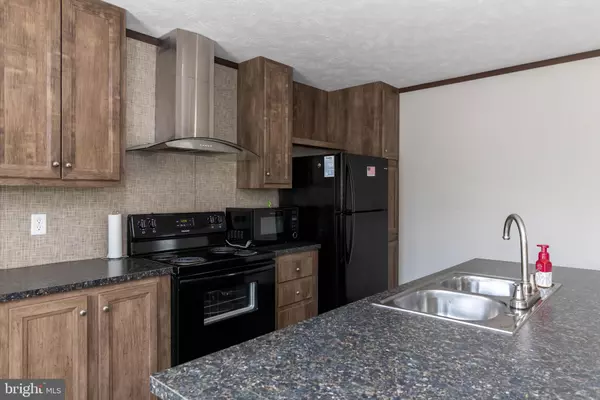
3 Beds
2 Baths
1,042 SqFt
3 Beds
2 Baths
1,042 SqFt
Key Details
Property Type Manufactured Home
Sub Type Manufactured
Listing Status Active
Purchase Type For Sale
Square Footage 1,042 sqft
Price per Sqft $110
Subdivision Hub Court East
MLS Listing ID DESU2072566
Style Modular/Pre-Fabricated
Bedrooms 3
Full Baths 2
HOA Y/N N
Abv Grd Liv Area 1,042
Originating Board BRIGHT
Land Lease Amount 600.0
Land Lease Frequency Monthly
Year Built 2018
Annual Tax Amount $684
Tax Year 2024
Lot Dimensions 0.00 x 0.00
Property Description
With three well-appointed bedrooms and two full bathrooms, this home provides plenty of room for relaxation and privacy. Step outside onto the inviting front deck, perfect for enjoying your morning coffee or evening sunsets. A convenient storage shed offers extra space for your outdoor equipment or hobbies.
Located just a stone's throw from Route 113, you'll enjoy easy access to shopping, entertainment, and dining options. Plus, the beautiful beaches of Delaware and Maryland are just a short drive away - Don’t miss out on this fantastic opportunity!
Location
State DE
County Sussex
Area Dagsboro Hundred (31005)
Zoning GR1
Rooms
Other Rooms Living Room, Primary Bedroom, Bedroom 2, Bedroom 3, Kitchen, Primary Bathroom
Main Level Bedrooms 3
Interior
Interior Features Carpet, Ceiling Fan(s), Combination Kitchen/Living
Hot Water Electric
Heating Forced Air
Cooling Central A/C
Flooring Carpet, Vinyl
Equipment Dishwasher, Exhaust Fan, Oven - Single, Refrigerator
Fireplace N
Appliance Dishwasher, Exhaust Fan, Oven - Single, Refrigerator
Heat Source Natural Gas
Exterior
Garage Spaces 2.0
Waterfront N
Water Access N
Accessibility None
Total Parking Spaces 2
Garage N
Building
Story 1
Foundation Pillar/Post/Pier
Sewer Public Sewer
Water Public
Architectural Style Modular/Pre-Fabricated
Level or Stories 1
Additional Building Above Grade, Below Grade
Structure Type Paneled Walls
New Construction N
Schools
School District Indian River
Others
Pets Allowed Y
Senior Community No
Tax ID 133-17.00-74.00-55759
Ownership Land Lease
SqFt Source Estimated
Acceptable Financing Cash, Conventional
Horse Property N
Listing Terms Cash, Conventional
Financing Cash,Conventional
Special Listing Condition Standard
Pets Description Size/Weight Restriction, Breed Restrictions


"My job is to find and attract mastery-based agents to the office, protect the culture, and make sure everyone is happy! "






