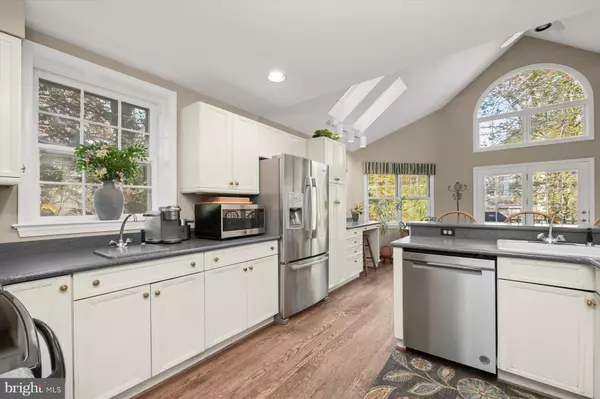
3 Beds
3 Baths
3,404 SqFt
3 Beds
3 Baths
3,404 SqFt
Key Details
Property Type Single Family Home
Sub Type Detached
Listing Status Under Contract
Purchase Type For Sale
Square Footage 3,404 sqft
Price per Sqft $440
Subdivision Bannockburn
MLS Listing ID MDMC2151718
Style Colonial
Bedrooms 3
Full Baths 2
Half Baths 1
HOA Y/N N
Abv Grd Liv Area 3,008
Originating Board BRIGHT
Year Built 1941
Annual Tax Amount $12,126
Tax Year 2024
Lot Size 0.493 Acres
Acres 0.49
Property Description
Upstairs you will find 3 bedrooms. The main bedroom is part of the 2 story addition and includes a walk-in closet located off the expanded main bathroom with separate shower and spa tub. An additional full bath completes this level.
On the lower level is a split walkout basement. One side includes the laundry room and a large storage area. The other side is finished flex space that could be an office, reading room, and more. It includes walkout access to the driveway, backyard, and under-deck storage. This excellent Bethesda location is within walking distance to the C&O Tow Path along with many other local trails, ie the Crescent Trail, and offers a nearby community pool. Enjoy easy connections to Washington DC, Downtown Bethesda, and Glen Echo via the Beltway, Clara Barton Parkway, Wilson Lane, and River Road.
Location
State MD
County Montgomery
Zoning R200
Rooms
Basement Improved
Interior
Hot Water Natural Gas
Heating Central
Cooling Central A/C
Fireplaces Number 1
Fireplace Y
Heat Source Oil
Exterior
Garage Spaces 4.0
Waterfront N
Water Access N
Accessibility None
Total Parking Spaces 4
Garage N
Building
Story 3
Foundation Other
Sewer Public Sewer
Water Public
Architectural Style Colonial
Level or Stories 3
Additional Building Above Grade, Below Grade
New Construction N
Schools
High Schools Walt Whitman
School District Montgomery County Public Schools
Others
Senior Community No
Tax ID 160700611534
Ownership Fee Simple
SqFt Source Assessor
Special Listing Condition Standard


"My job is to find and attract mastery-based agents to the office, protect the culture, and make sure everyone is happy! "






