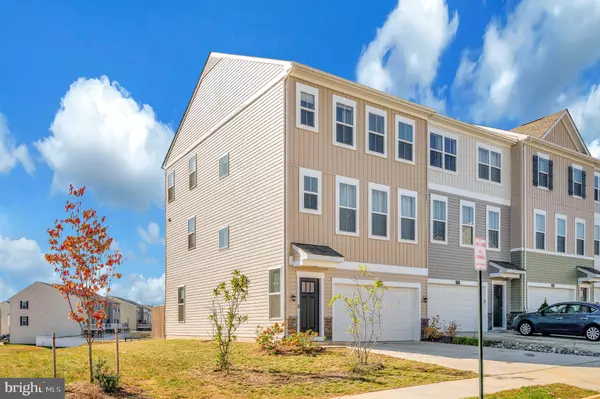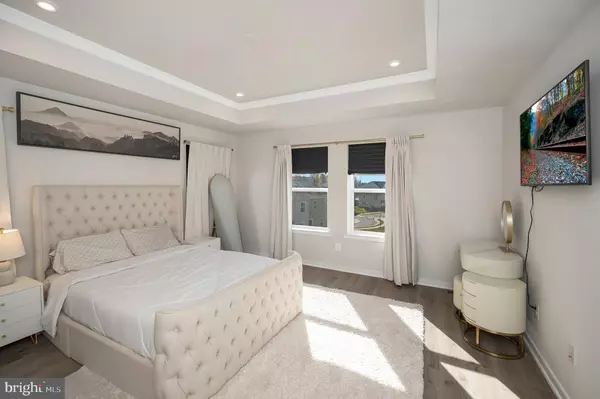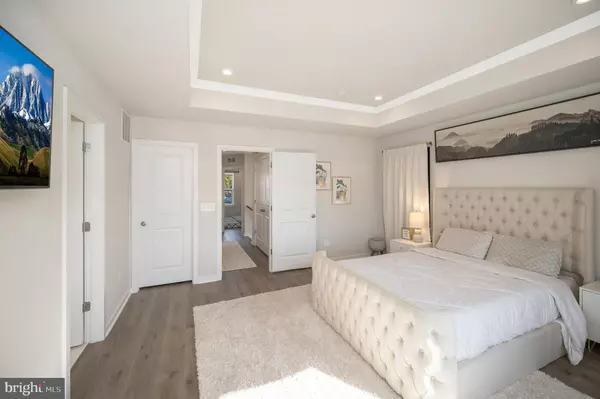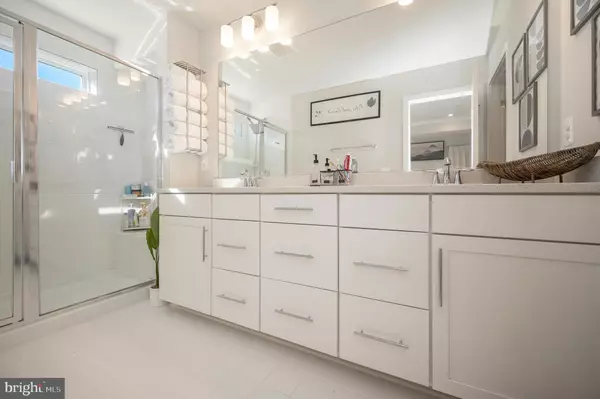
4 Beds
4 Baths
2,260 SqFt
4 Beds
4 Baths
2,260 SqFt
OPEN HOUSE
Sat Nov 30, 2:00pm - 4:00pm
Sun Dec 01, 2:00pm - 4:00pm
Key Details
Property Type Townhouse
Sub Type End of Row/Townhouse
Listing Status Active
Purchase Type For Sale
Square Footage 2,260 sqft
Price per Sqft $207
Subdivision Cherryview Landing
MLS Listing ID VAST2033832
Style Traditional
Bedrooms 4
Full Baths 3
Half Baths 1
HOA Fees $110/mo
HOA Y/N Y
Abv Grd Liv Area 1,760
Originating Board BRIGHT
Year Built 2022
Annual Tax Amount $765
Tax Year 2022
Lot Size 3,750 Sqft
Acres 0.09
Lot Dimensions 0.00 x 0.00
Property Description
Spacious Living: Enjoy an open-concept main level featuring a bright living room, separate dining area, and a contemporary kitchen with upgrades galore: Whirlpool stainless steel appliances, including double ovens, and a natural gas cooktop; an oversized island with iced white quartz countertops, Timberlake Sonoma Painted Linen cabinetry; backsplash; and ample storage. Step outside to the deck to enjoy your morning coffee. Perfect for entertaining!
Private Retreats: The second level boasts three generous bedrooms, each with large windows that flood the space with natural light. The primary suite boasts a beautiful tray ceiling and includes a luxurious en-suite bathroom with a spa-inspired walk-in shower, providing a perfect escape after a long day. All bathrooms have the same cabinet and countertop upgrades as the kitchen.
Flexible Space: The lower level offers a versatile guest suite and rear foyer, ideal for a home office, playroom, gym, or additional living space.
Modern Amenities: With energy-efficient features and in-unit laundry, this townhouse is designed for easy living.
Prime Location: Located in a friendly neighborhood, you’ll be just minutes away from shopping, dining, parks, and schools, and less than 1 mile to I-95 for an easy commute.
Don’t miss out on this stunning townhouse that combines modern design with everyday functionality. Schedule your private showing today!
Location
State VA
County Stafford
Zoning R3
Rooms
Other Rooms Primary Bedroom, Bedroom 2, Bedroom 3, Bedroom 4, Kitchen, Foyer, Breakfast Room, Great Room, Office
Basement Connecting Stairway, Daylight, Full
Interior
Interior Features Combination Kitchen/Living, Dining Area, Entry Level Bedroom, Floor Plan - Open, Kitchen - Eat-In, Kitchen - Island, Kitchen - Gourmet, Pantry, Recessed Lighting, Upgraded Countertops, Window Treatments, Wood Floors
Hot Water Electric
Heating Forced Air
Cooling Central A/C
Fireplace N
Heat Source Natural Gas
Exterior
Garage Garage - Front Entry, Oversized
Garage Spaces 1.0
Utilities Available Natural Gas Available, Sewer Available, Water Available, Electric Available
Waterfront N
Water Access N
Accessibility None
Attached Garage 1
Total Parking Spaces 1
Garage Y
Building
Story 3
Foundation Other
Sewer Public Sewer
Water Public
Architectural Style Traditional
Level or Stories 3
Additional Building Above Grade, Below Grade
New Construction N
Schools
School District Stafford County Public Schools
Others
HOA Fee Include Common Area Maintenance,Snow Removal,Trash
Senior Community No
Tax ID 45AB 53
Ownership Fee Simple
SqFt Source Assessor
Acceptable Financing Conventional, FHA, VA
Listing Terms Conventional, FHA, VA
Financing Conventional,FHA,VA
Special Listing Condition Standard


"My job is to find and attract mastery-based agents to the office, protect the culture, and make sure everyone is happy! "






