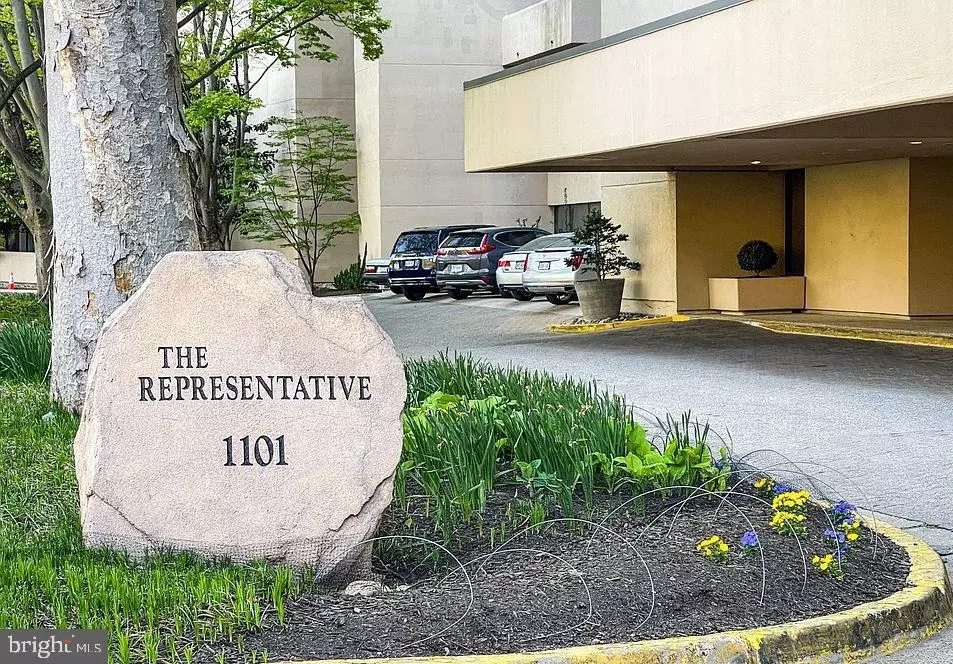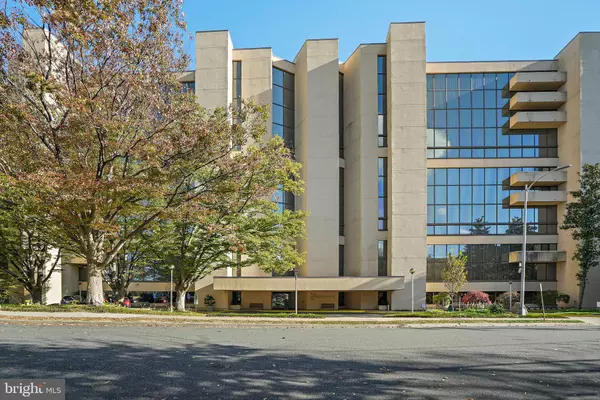
2 Beds
3 Baths
1,603 SqFt
2 Beds
3 Baths
1,603 SqFt
Key Details
Property Type Condo
Sub Type Condo/Co-op
Listing Status Pending
Purchase Type For Sale
Square Footage 1,603 sqft
Price per Sqft $417
Subdivision The Representative
MLS Listing ID VAAR2050104
Style Contemporary
Bedrooms 2
Full Baths 2
Half Baths 1
Condo Fees $1,105/mo
HOA Y/N N
Abv Grd Liv Area 1,603
Originating Board BRIGHT
Year Built 1976
Annual Tax Amount $7,251
Tax Year 2024
Property Description
Location
State VA
County Arlington
Zoning RA-H
Rooms
Main Level Bedrooms 2
Interior
Hot Water Electric
Heating Forced Air
Cooling Central A/C
Fireplace N
Heat Source Electric
Laundry Washer In Unit, Dryer In Unit
Exterior
Garage Additional Storage Area, Underground, Garage - Rear Entry, Inside Access
Garage Spaces 1.0
Amenities Available Common Grounds, Concierge, Elevator, Exercise Room, Extra Storage, Party Room, Pool - Outdoor, Reserved/Assigned Parking, Sauna
Waterfront N
Water Access N
Accessibility None
Total Parking Spaces 1
Garage Y
Building
Story 1
Unit Features Hi-Rise 9+ Floors
Sewer Public Sewer
Water Public
Architectural Style Contemporary
Level or Stories 1
Additional Building Above Grade, Below Grade
New Construction N
Schools
School District Arlington County Public Schools
Others
Pets Allowed N
HOA Fee Include Water,Trash,Sewer,Common Area Maintenance,Ext Bldg Maint,Management,Pool(s),Recreation Facility,Reserve Funds,Sauna,Snow Removal
Senior Community No
Tax ID 35-006-183
Ownership Condominium
Special Listing Condition Standard


"My job is to find and attract mastery-based agents to the office, protect the culture, and make sure everyone is happy! "






