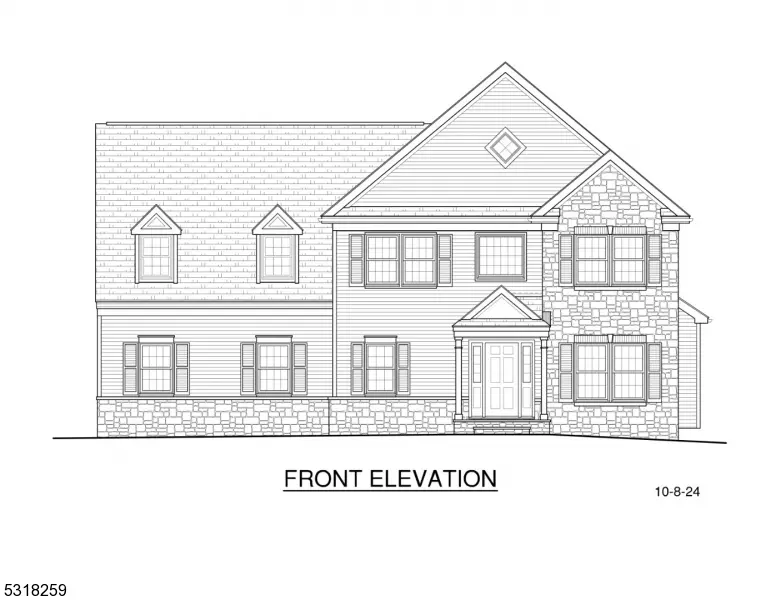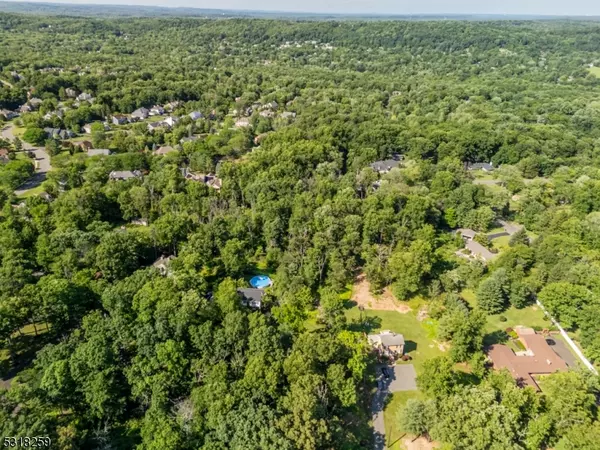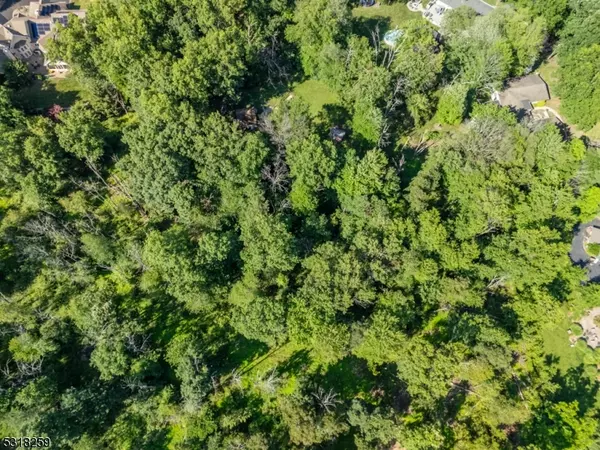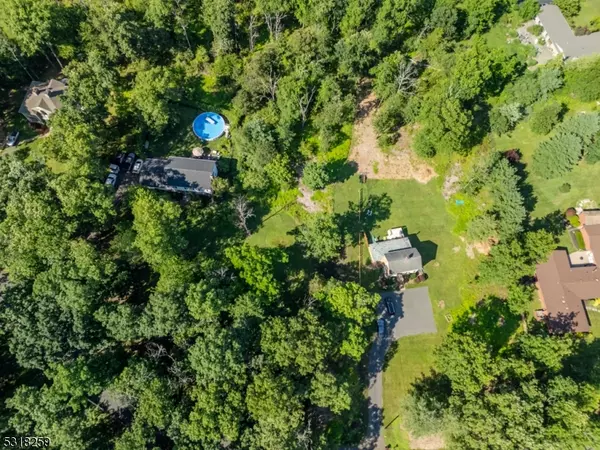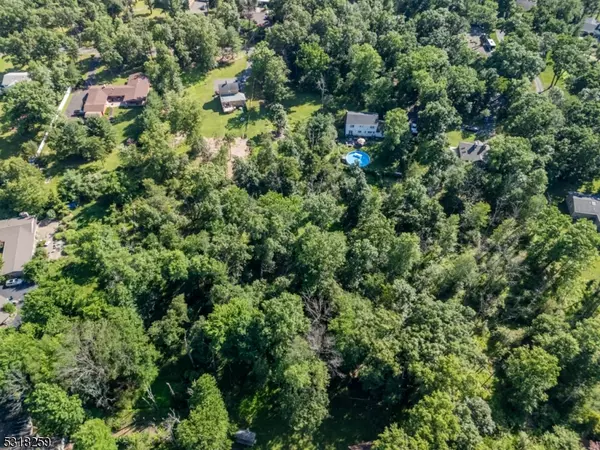
5 Beds
4.5 Baths
3,298 SqFt
5 Beds
4.5 Baths
3,298 SqFt
Key Details
Property Type Single Family Home
Sub Type Single Family
Listing Status Active
Purchase Type For Sale
Square Footage 3,298 sqft
Price per Sqft $379
MLS Listing ID 3932147
Style Colonial
Bedrooms 5
Full Baths 4
Half Baths 1
HOA Y/N No
Year Built 2024
Annual Tax Amount $5,515
Tax Year 2023
Lot Size 1.390 Acres
Property Description
Location
State NJ
County Somerset
Rooms
Basement Full, Unfinished
Master Bathroom Stall Shower And Tub
Master Bedroom Full Bath, Sitting Room, Walk-In Closet
Dining Room Formal Dining Room
Kitchen Center Island, Eat-In Kitchen, Pantry
Interior
Interior Features CODetect, FireExtg, SmokeDet, StallShw, TubShowr, WlkInCls
Heating Gas-Natural
Cooling 2 Units, Central Air
Flooring Tile, Wood
Fireplaces Number 1
Fireplaces Type Gas Fireplace, Great Room
Heat Source Gas-Natural
Exterior
Exterior Feature Stone, Vinyl Siding
Garage Attached Garage
Garage Spaces 2.0
Utilities Available Electric, Gas-Natural
Roof Type Asphalt Shingle
Building
Lot Description Level Lot
Sewer Public Sewer
Water Public Water
Architectural Style Colonial
Schools
Elementary Schools Crim
Middle Schools Hillside
High Schools Bridg-Rar
Others
Senior Community No
Ownership Fee Simple


"My job is to find and attract mastery-based agents to the office, protect the culture, and make sure everyone is happy! "

