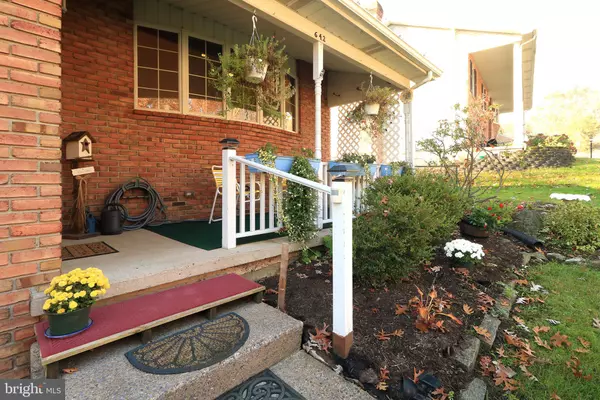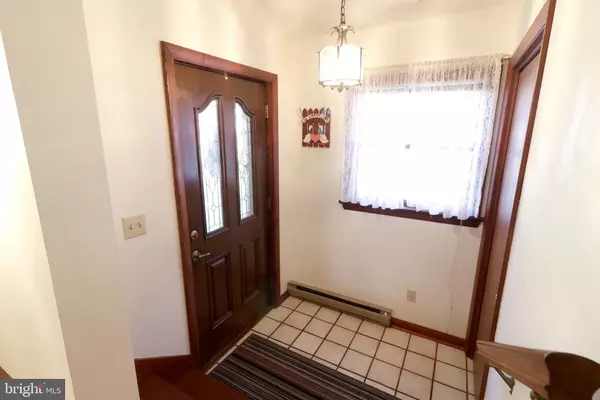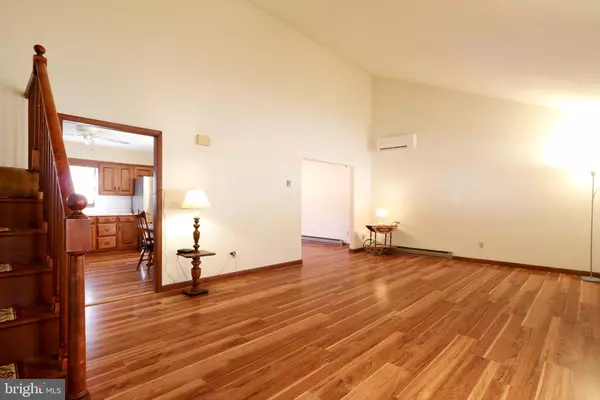
4 Beds
3 Baths
2,315 SqFt
4 Beds
3 Baths
2,315 SqFt
Key Details
Property Type Single Family Home
Sub Type Detached
Listing Status Pending
Purchase Type For Sale
Square Footage 2,315 sqft
Price per Sqft $183
Subdivision Park Forest Village
MLS Listing ID PACE2512242
Style Split Level
Bedrooms 4
Full Baths 2
Half Baths 1
HOA Y/N N
Abv Grd Liv Area 2,171
Originating Board BRIGHT
Year Built 1984
Annual Tax Amount $5,288
Tax Year 2024
Lot Size 10,530 Sqft
Acres 0.24
Lot Dimensions 0.00 x 0.00
Property Description
Location
State PA
County Centre
Area Patton Twp (16418)
Zoning R
Rooms
Other Rooms Dining Room, Primary Bedroom, Bedroom 2, Bedroom 3, Bedroom 4, Kitchen, Family Room, Sun/Florida Room, Great Room, Primary Bathroom, Full Bath, Half Bath, Screened Porch
Basement Unfinished, Workshop
Interior
Interior Features Formal/Separate Dining Room, Kitchen - Eat-In, Primary Bath(s)
Hot Water Electric
Heating Baseboard - Electric
Cooling Ductless/Mini-Split
Flooring Carpet, Luxury Vinyl Plank
Fireplaces Number 1
Fireplaces Type Gas/Propane
Inclusions kitchen appliances, upright freezer, shed, den 3-piece unit, propane stove
Furnishings No
Fireplace Y
Heat Source Electric, Propane - Owned
Laundry Basement
Exterior
Exterior Feature Porch(es), Screened
Garage Additional Storage Area, Garage - Front Entry
Garage Spaces 4.0
Waterfront N
Water Access N
Roof Type Shingle
Accessibility None
Porch Porch(es), Screened
Attached Garage 2
Total Parking Spaces 4
Garage Y
Building
Story 4
Foundation Block
Sewer Public Sewer
Water Public
Architectural Style Split Level
Level or Stories 4
Additional Building Above Grade, Below Grade
Structure Type Vaulted Ceilings,Wood Walls
New Construction N
Schools
School District State College Area
Others
Pets Allowed Y
Senior Community No
Tax ID 18-015A,116-,0000-
Ownership Fee Simple
SqFt Source Estimated
Acceptable Financing Cash, Conventional, FHA, VA
Listing Terms Cash, Conventional, FHA, VA
Financing Cash,Conventional,FHA,VA
Special Listing Condition Standard
Pets Description No Pet Restrictions


"My job is to find and attract mastery-based agents to the office, protect the culture, and make sure everyone is happy! "






