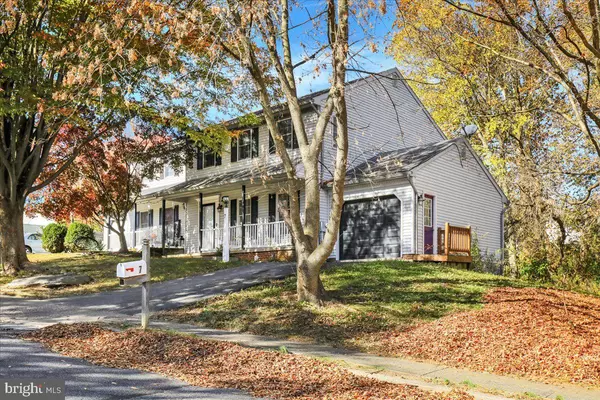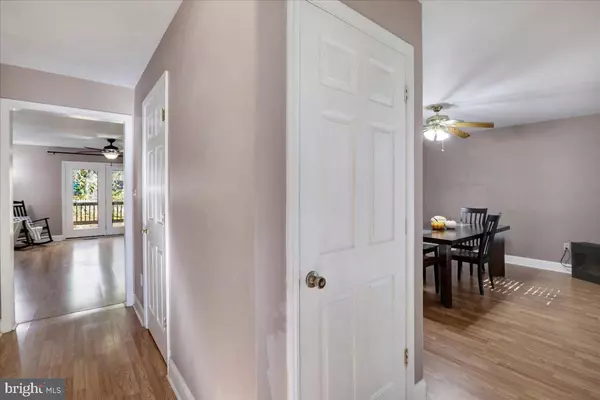
3 Beds
3 Baths
1,664 SqFt
3 Beds
3 Baths
1,664 SqFt
Key Details
Property Type Single Family Home, Townhouse
Sub Type Twin/Semi-Detached
Listing Status Pending
Purchase Type For Sale
Square Footage 1,664 sqft
Price per Sqft $174
Subdivision Lancaster Twp
MLS Listing ID PALA2059752
Style Traditional
Bedrooms 3
Full Baths 2
Half Baths 1
HOA Y/N N
Abv Grd Liv Area 1,664
Originating Board BRIGHT
Year Built 1990
Annual Tax Amount $4,754
Tax Year 2024
Lot Size 10,454 Sqft
Acres 0.24
Lot Dimensions 0.00 x 0.00
Property Description
Welcome to 7 Deep Hollow Lane, a delightful home nestled in the heart of Lancaster, PA and in the highly desired Lancaster Township! 🏡 This charming residence offers SPACE, SPACE, AND MORE SPACE!!!
Features you’ll love:
Newer water heater 💧
Newer washer and dryer 🧺
Spacious living area 🛋️
Bright and airy kitchen 🍳
Comfortable large bathrooms and bedrooms 🛏️
Beautiful private yard 🌳
Flex space on the main level that can serve as a dining room, office, playroom, or additional bedroom 🏠
Oversized unfinished basement offering potential for additional living space or ample storage 📦
Located in a prime area, this home is just minutes away from fantastic shopping centers 🛍️, beautiful parks 🌳, and major highways 🚗. Whether you’re running errands, enjoying a day outdoors, or commuting to work, you’ll appreciate the easy access to everything you need.
Imagine starting your day with a cup of coffee on the porch ☕, knowing that all the best that Lancaster has to offer is just minutes away. With its thoughtful updates and fantastic location, 7 Deep Hollow Lane is more than just a house—it’s a place where you can truly feel at home.
Don’t miss out on this wonderful opportunity! Schedule a showing today and see for yourself why this home is the perfect fit for you. 🏡✨
Location
State PA
County Lancaster
Area Lancaster Twp (10534)
Zoning RES
Rooms
Basement Connecting Stairway, Full, Poured Concrete, Space For Rooms, Sump Pump, Windows
Interior
Interior Features Bathroom - Soaking Tub, Bathroom - Tub Shower, Breakfast Area, Combination Dining/Living, Combination Kitchen/Dining, Combination Kitchen/Living, Dining Area, Family Room Off Kitchen, Floor Plan - Open, Formal/Separate Dining Room, Kitchen - Eat-In, Kitchenette, Primary Bath(s)
Hot Water Electric
Heating Forced Air, Central
Cooling Central A/C
Inclusions range, dishwasher, refrigerator, washer and dryer (ALL IN AS IS CONDITION)
Equipment Dishwasher, Disposal, Dryer - Front Loading, Oven/Range - Electric, Refrigerator, Washer - Front Loading, Water Heater
Fireplace N
Appliance Dishwasher, Disposal, Dryer - Front Loading, Oven/Range - Electric, Refrigerator, Washer - Front Loading, Water Heater
Heat Source Electric
Laundry Basement, Has Laundry, Lower Floor
Exterior
Exterior Feature Deck(s), Porch(es)
Garage Garage - Front Entry, Inside Access
Garage Spaces 3.0
Waterfront N
Water Access N
Accessibility 2+ Access Exits
Porch Deck(s), Porch(es)
Attached Garage 1
Total Parking Spaces 3
Garage Y
Building
Story 2
Foundation Block
Sewer Public Sewer
Water Public
Architectural Style Traditional
Level or Stories 2
Additional Building Above Grade
New Construction N
Schools
School District School District Of Lancaster
Others
Senior Community No
Tax ID 340-52671-0-0000
Ownership Fee Simple
SqFt Source Assessor
Acceptable Financing Cash, Conventional, FHA, PHFA, VA
Listing Terms Cash, Conventional, FHA, PHFA, VA
Financing Cash,Conventional,FHA,PHFA,VA
Special Listing Condition Probate Listing


"My job is to find and attract mastery-based agents to the office, protect the culture, and make sure everyone is happy! "






