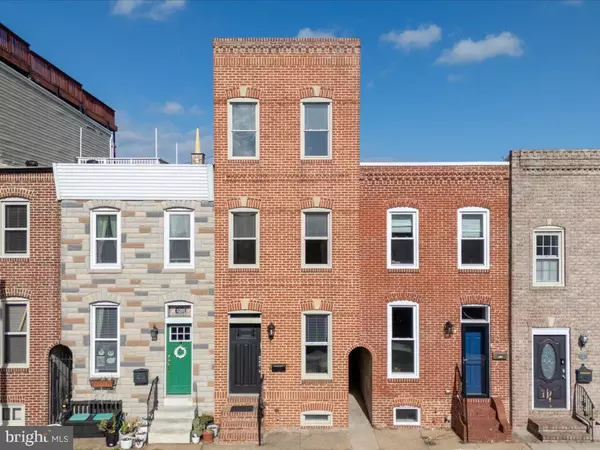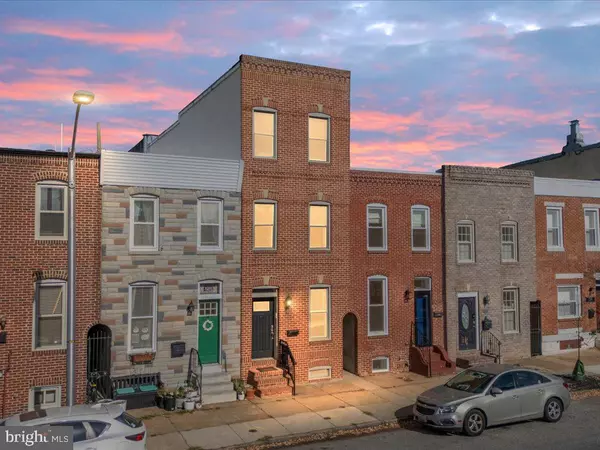
5 Beds
4 Baths
2,915 SqFt
5 Beds
4 Baths
2,915 SqFt
Key Details
Property Type Townhouse
Sub Type Interior Row/Townhouse
Listing Status Active
Purchase Type For Sale
Square Footage 2,915 sqft
Price per Sqft $205
Subdivision Canton
MLS Listing ID MDBA2144864
Style Federal
Bedrooms 5
Full Baths 3
Half Baths 1
HOA Y/N N
Abv Grd Liv Area 2,265
Originating Board BRIGHT
Year Built 1920
Annual Tax Amount $9,198
Tax Year 2024
Property Description
Step inside to discover gleaming Brazilian Cherry hardwood floors that flow throughout the open-concept main level, exposed brick, a massive skylight, and an open atrium stretching up four floors, creating a warm and inviting atmosphere. The spacious kitchen is a chef's dream, complete with sleek countertops, ample custom cabinetry, and a unique roll-up garage window that opens to a bar area—perfect for entertaining and enjoying seamless indoor-outdoor living.
Upstairs, find four generously sized bedrooms, including two suites with en-suite bathrooms and ample closet space. The additional bathrooms are beautifully updated, offering both style and function. But that's not all, there's a finished basement that can be a second family room or theater room with a finished bar and half bathroom.
One of the standout features of this home is the expansive roof deck, where you can take in stunning panoramic views of Baltimore’s iconic Inner Harbor and the historic Fort McHenry. Imagine sipping your morning coffee or hosting evening gatherings with this unbeatable backdrop.
For added convenience, the property includes off-street parking, a rare find in Canton! Enjoy the vibrant neighborhood lifestyle with nearby shops, restaurants, and parks, all while having the peace of mind of easy parking at home. Don't miss the opportunity to own this exquisite Canton property with unparalleled views and modern amenities. Schedule your private tour today and experience all that 3212 O'Donnell Street has to offer!
Location
State MD
County Baltimore City
Zoning RESIDENTIAL
Rooms
Other Rooms Living Room, Kitchen, 2nd Stry Fam Rm
Basement Connecting Stairway, Fully Finished, Heated, Improved, Interior Access
Interior
Interior Features Bathroom - Walk-In Shower, Breakfast Area, Ceiling Fan(s), Bar, Floor Plan - Traditional, Kitchen - Gourmet, Primary Bath(s), Recessed Lighting, Skylight(s), Upgraded Countertops, Wood Floors
Hot Water Electric, Natural Gas
Heating Central, Energy Star Heating System, Zoned
Cooling Central A/C, Multi Units, Zoned
Flooring Hardwood
Equipment Built-In Range, Dishwasher, Disposal, Dryer, Exhaust Fan, Microwave, Refrigerator, Stove, Washer, Water Heater
Fireplace N
Appliance Built-In Range, Dishwasher, Disposal, Dryer, Exhaust Fan, Microwave, Refrigerator, Stove, Washer, Water Heater
Heat Source Natural Gas
Laundry Has Laundry, Upper Floor
Exterior
Exterior Feature Brick, Deck(s), Roof
Garage Spaces 1.0
Waterfront N
Water Access N
View Bay, City, Harbor, Panoramic, Street, Trees/Woods, Water
Roof Type Flat
Accessibility None
Porch Brick, Deck(s), Roof
Total Parking Spaces 1
Garage N
Building
Lot Description Rear Yard
Story 5
Foundation Brick/Mortar, Block
Sewer Public Sewer
Water Public
Architectural Style Federal
Level or Stories 5
Additional Building Above Grade, Below Grade
New Construction N
Schools
School District Baltimore City Public Schools
Others
Pets Allowed Y
Senior Community No
Tax ID 0326056469 038
Ownership Fee Simple
SqFt Source Estimated
Acceptable Financing Cash, Contract, Conventional, FHA, Negotiable, VA
Listing Terms Cash, Contract, Conventional, FHA, Negotiable, VA
Financing Cash,Contract,Conventional,FHA,Negotiable,VA
Special Listing Condition Standard
Pets Description No Pet Restrictions


"My job is to find and attract mastery-based agents to the office, protect the culture, and make sure everyone is happy! "






