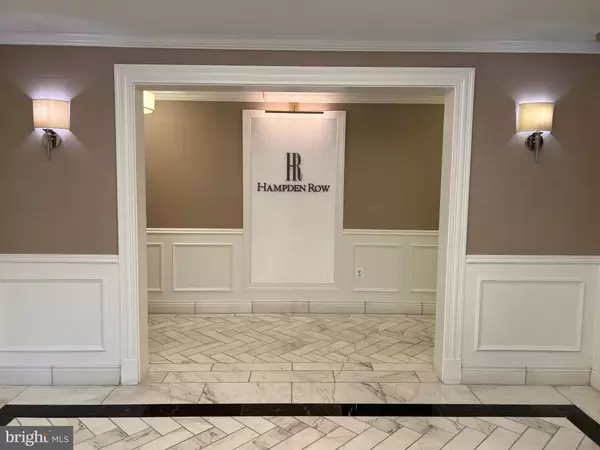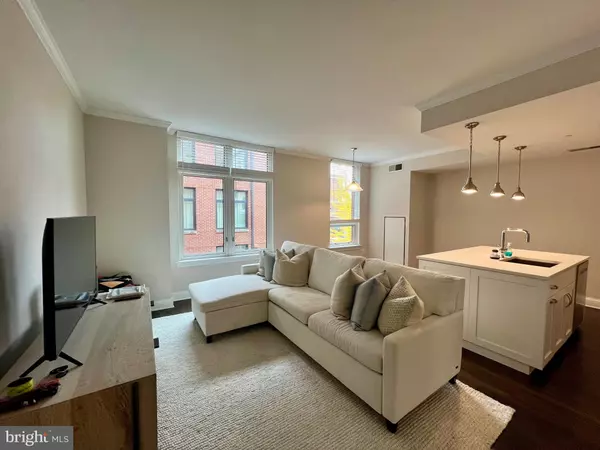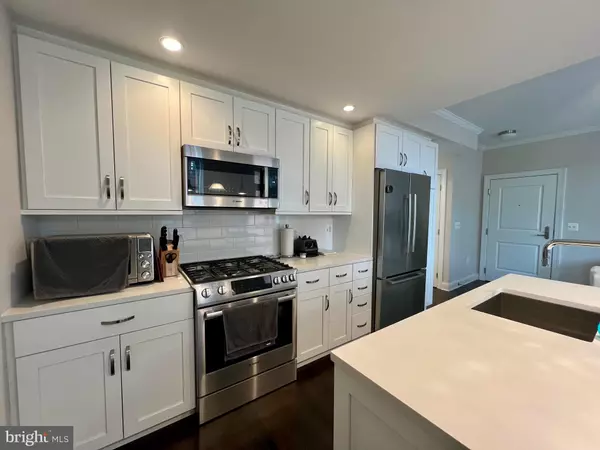
1 Bed
1 Bath
721 SqFt
1 Bed
1 Bath
721 SqFt
Key Details
Property Type Single Family Home, Condo
Sub Type Unit/Flat/Apartment
Listing Status Active
Purchase Type For Rent
Square Footage 721 sqft
Subdivision Edgemoor
MLS Listing ID MDMC2155038
Style Contemporary
Bedrooms 1
Full Baths 1
HOA Y/N N
Abv Grd Liv Area 721
Originating Board BRIGHT
Year Built 2017
Property Description
Location
State MD
County Montgomery
Rooms
Main Level Bedrooms 1
Interior
Hot Water 60+ Gallon Tank
Heating Heat Pump(s)
Cooling Central A/C
Fireplace N
Heat Source Electric
Laundry Washer In Unit, Dryer In Unit
Exterior
Exterior Feature Terrace
Garage Garage Door Opener, Underground
Garage Spaces 1.0
Amenities Available Concierge, Elevator, Fitness Center
Waterfront N
Water Access N
Accessibility Elevator, Level Entry - Main
Porch Terrace
Total Parking Spaces 1
Garage Y
Building
Story 1
Unit Features Mid-Rise 5 - 8 Floors
Sewer Public Sewer
Water Public
Architectural Style Contemporary
Level or Stories 1
Additional Building Above Grade, Below Grade
New Construction N
Schools
Elementary Schools Bethesda
Middle Schools Westland
High Schools Bethesda-Chevy Chase
School District Montgomery County Public Schools
Others
Pets Allowed Y
HOA Fee Include Common Area Maintenance,Gas,Insurance,Sewer,Taxes,Trash
Senior Community No
Tax ID 160703788133
Ownership Other
SqFt Source Estimated
Miscellaneous HOA/Condo Fee,Parking,Sewer,Snow Removal,Trash Removal,Water
Security Features Desk in Lobby,Main Entrance Lock
Pets Description Case by Case Basis


"My job is to find and attract mastery-based agents to the office, protect the culture, and make sure everyone is happy! "






