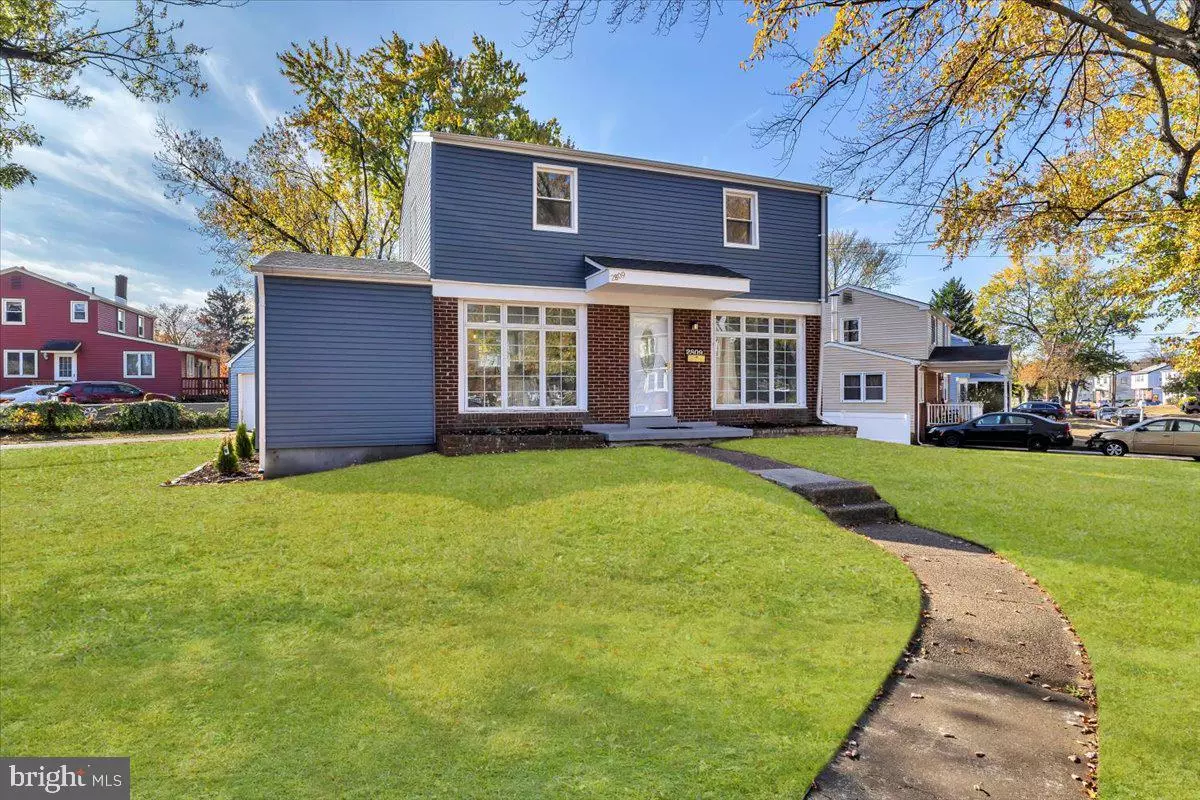
3 Beds
2 Baths
1,323 SqFt
3 Beds
2 Baths
1,323 SqFt
Key Details
Property Type Single Family Home
Sub Type Detached
Listing Status Pending
Purchase Type For Sale
Square Footage 1,323 sqft
Price per Sqft $264
Subdivision None Available
MLS Listing ID NJCD2079496
Style Traditional
Bedrooms 3
Full Baths 1
Half Baths 1
HOA Y/N N
Abv Grd Liv Area 1,323
Originating Board BRIGHT
Year Built 1955
Annual Tax Amount $6,580
Tax Year 2023
Lot Size 8,298 Sqft
Acres 0.19
Lot Dimensions 83.00 x 100.00
Property Description
Exterior: Situated on a spacious corner lot, the house flaunts brand new siding, windows, and roof.
Interior: As you enter, you're welcomed by a large living room illuminated by recessed lighting, with sleek laminate flooring extending throughout the first floor. The open layout flows seamlessly into a dining area and a fully updated kitchen, showcasing a large island, all-new cabinets, granite countertops, and stainless steel appliances.
Main Floor: A tastefully renovated powder room adds convenience and style.
Second Floor: Upstairs, you'll find three generously sized bedrooms featuring refinished hardwood floors and fresh paint. The bathroom is a masterpiece of modern design, with a new vanity and a tiled tub and shower.
Basement: The partially finished basement provides additional living space, complemented by an unfinished area perfect for storage, complete with a new sump pump.
This home is the perfect blend of classic charm and modern upgrades, ready to welcome its new owners!
Location
State NJ
County Camden
Area Pennsauken Twp (20427)
Zoning RES
Rooms
Basement Improved, Partially Finished, Sump Pump
Interior
Interior Features Attic, Breakfast Area, Combination Kitchen/Dining, Dining Area, Kitchen - Island, Recessed Lighting, Upgraded Countertops
Hot Water Natural Gas
Heating Forced Air
Cooling Central A/C
Flooring Ceramic Tile, Hardwood, Luxury Vinyl Plank
Equipment Built-In Microwave, Dishwasher, Oven - Self Cleaning, Oven/Range - Gas, Refrigerator, Stainless Steel Appliances
Furnishings No
Fireplace N
Window Features Energy Efficient
Appliance Built-In Microwave, Dishwasher, Oven - Self Cleaning, Oven/Range - Gas, Refrigerator, Stainless Steel Appliances
Heat Source Natural Gas
Laundry Basement
Exterior
Garage Garage - Side Entry
Garage Spaces 3.0
Utilities Available Cable TV
Waterfront N
Water Access N
Roof Type Shingle
Accessibility None
Total Parking Spaces 3
Garage Y
Building
Lot Description Corner, Front Yard, Rear Yard, SideYard(s)
Story 2
Foundation Concrete Perimeter
Sewer Public Sewer
Water Public
Architectural Style Traditional
Level or Stories 2
Additional Building Above Grade, Below Grade
Structure Type Dry Wall
New Construction N
Schools
School District Pennsauken Township Public Schools
Others
Senior Community No
Tax ID 27-02914-00021
Ownership Fee Simple
SqFt Source Assessor
Acceptable Financing Conventional, FHA, VA
Listing Terms Conventional, FHA, VA
Financing Conventional,FHA,VA
Special Listing Condition Standard


"My job is to find and attract mastery-based agents to the office, protect the culture, and make sure everyone is happy! "






