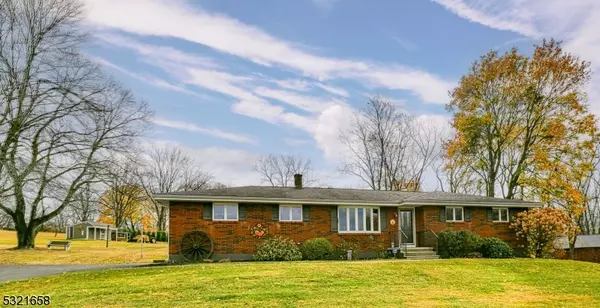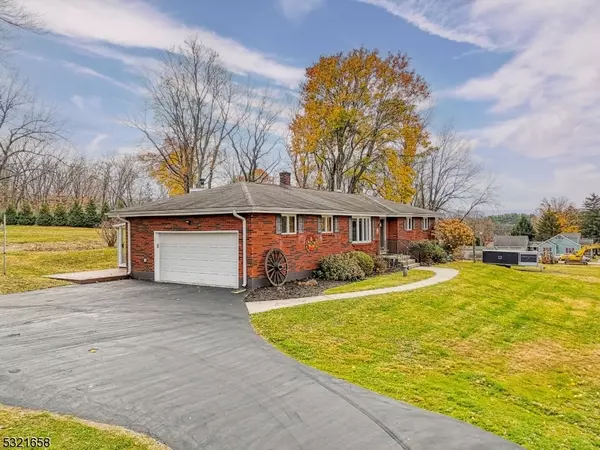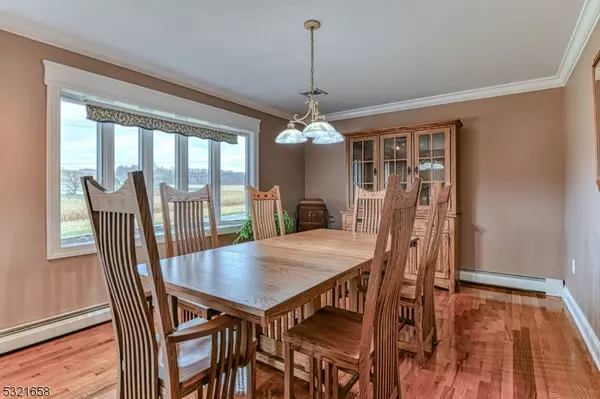
3 Beds
3 Baths
2,333 SqFt
3 Beds
3 Baths
2,333 SqFt
OPEN HOUSE
Sun Nov 24, 1:00pm - 4:00pm
Key Details
Property Type Single Family Home
Sub Type Single Family
Listing Status Active
Purchase Type For Sale
Square Footage 2,333 sqft
Price per Sqft $256
MLS Listing ID 3933312
Style Expanded Ranch
Bedrooms 3
Full Baths 3
HOA Y/N No
Year Built 1964
Annual Tax Amount $12,089
Tax Year 2024
Lot Size 3.120 Acres
Property Description
Location
State NJ
County Warren
Zoning C-1
Rooms
Family Room 25x21
Basement Crawl Space, Finished, Full, Walkout
Master Bathroom Stall Shower
Master Bedroom 1st Floor, Full Bath, Sitting Room, Walk-In Closet
Dining Room Formal Dining Room
Kitchen Breakfast Bar, Eat-In Kitchen
Interior
Interior Features Blinds, CODetect, CedrClst, FireExtg, JacuzTyp, Shades, Skylight, SmokeDet, StallShw, TubShowr, WlkInCls
Heating OilAbIn
Cooling 1 Unit, Ceiling Fan, Central Air
Flooring Carpeting, Tile, Wood
Fireplaces Number 1
Fireplaces Type Great Room, Insert, Wood Burning
Heat Source OilAbIn
Exterior
Exterior Feature Brick, ConcBrd
Garage Attached, DoorOpnr, InEntrnc, PullDown
Garage Spaces 2.0
Utilities Available Electric, Gas-Propane
Roof Type Asphalt Shingle
Building
Lot Description Open Lot
Sewer Private
Water Private
Architectural Style Expanded Ranch
Schools
Elementary Schools Franklin
Middle Schools Warrnhills
High Schools Warrnhills
Others
Senior Community No
Ownership Fee Simple


"My job is to find and attract mastery-based agents to the office, protect the culture, and make sure everyone is happy! "






