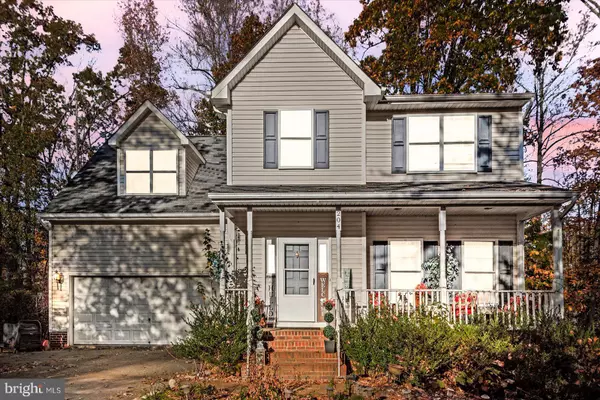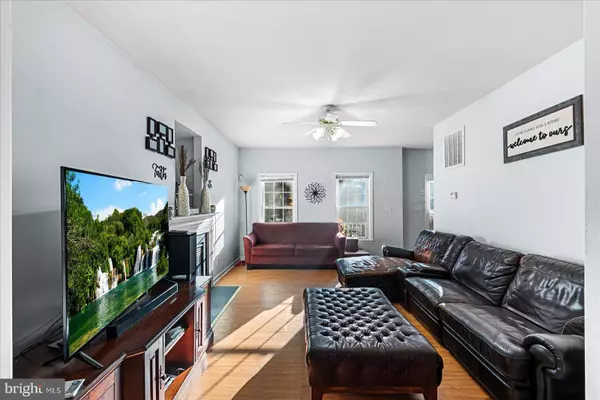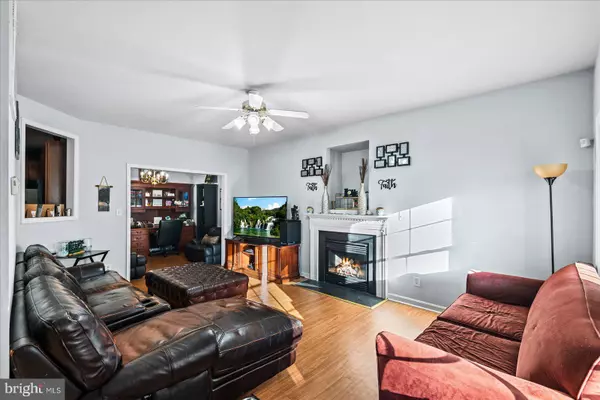
5 Beds
4 Baths
2,612 SqFt
5 Beds
4 Baths
2,612 SqFt
Key Details
Property Type Single Family Home
Sub Type Detached
Listing Status Active
Purchase Type For Sale
Square Footage 2,612 sqft
Price per Sqft $150
Subdivision Lake Land Or
MLS Listing ID VACV2007020
Style Colonial
Bedrooms 5
Full Baths 3
Half Baths 1
HOA Fees $136/mo
HOA Y/N Y
Abv Grd Liv Area 1,812
Originating Board BRIGHT
Year Built 2004
Annual Tax Amount $1,922
Tax Year 2023
Lot Size 0.290 Acres
Acres 0.29
Property Description
Location
State VA
County Caroline
Zoning R1
Rooms
Basement Daylight, Full, Fully Finished, Walkout Level
Interior
Interior Features Carpet, Ceiling Fan(s), Combination Dining/Living, Kitchen - Country
Hot Water Electric
Cooling Central A/C
Equipment Dishwasher, Dryer, Disposal, Exhaust Fan, Icemaker, Washer, Stove, Refrigerator
Fireplace N
Window Features Double Pane,Screens
Appliance Dishwasher, Dryer, Disposal, Exhaust Fan, Icemaker, Washer, Stove, Refrigerator
Heat Source Electric
Exterior
Exterior Feature Porch(es)
Garage Garage - Front Entry
Garage Spaces 6.0
Utilities Available Cable TV Available
Amenities Available Basketball Courts, Beach, Club House, Common Grounds, Tot Lots/Playground, Lake, Pool - Outdoor, Gated Community, Water/Lake Privileges
Water Access N
Accessibility None
Porch Porch(es)
Attached Garage 2
Total Parking Spaces 6
Garage Y
Building
Lot Description Backs to Trees
Story 3
Foundation Concrete Perimeter
Sewer Public Sewer
Water Public
Architectural Style Colonial
Level or Stories 3
Additional Building Above Grade, Below Grade
Structure Type 9'+ Ceilings
New Construction N
Schools
School District Caroline County Public Schools
Others
Pets Allowed Y
Senior Community No
Tax ID 12963
Ownership Fee Simple
SqFt Source Estimated
Special Listing Condition Standard
Pets Description No Pet Restrictions


"My job is to find and attract mastery-based agents to the office, protect the culture, and make sure everyone is happy! "






