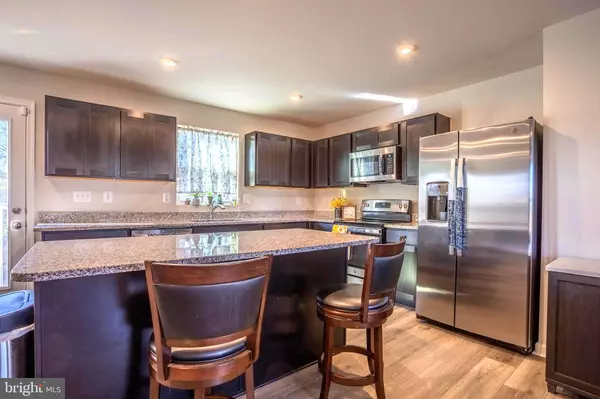
4 Beds
3 Baths
2,203 SqFt
4 Beds
3 Baths
2,203 SqFt
Key Details
Property Type Single Family Home
Sub Type Detached
Listing Status Active
Purchase Type For Sale
Square Footage 2,203 sqft
Price per Sqft $181
Subdivision South Brook
MLS Listing ID WVBE2034754
Style Colonial
Bedrooms 4
Full Baths 2
Half Baths 1
HOA Fees $51/mo
HOA Y/N Y
Abv Grd Liv Area 2,203
Originating Board BRIGHT
Year Built 2023
Annual Tax Amount $2,457
Tax Year 2024
Lot Size 7,840 Sqft
Acres 0.18
Property Description
The main level features beautiful, low-maintenance LVP flooring throughout, including a flex room that can serve as an additional bedroom, office, playroom, or hobby space. The open-concept kitchen is a standout, boasting a large island for casual dining, ample cabinet space, and LVP flooring. The kitchen seamlessly flows into a spacious dining or seating area, ideal for both everyday meals and formal entertaining. A sliding glass door leads to the backyard, with the option to add a deck for enhanced outdoor living.
Upstairs, all four bedrooms are thoughtfully located for added convenience. The master suite is a true retreat with a luxurious ensuite bathroom featuring a walk-in shower, soaking tub, and a walk-in closet. Three additional bedrooms and another full bathroom complete the upper level, providing ample space for family or guests.
The home also includes a massive unfinished walkout basement with rough-in plumbing for a future bathroom, offering endless potential for expansion or customization. The two-car garage provides plenty of storage and parking, and the home’s location is close to major commuter routes, making it a perfect blend of convenience and comfort.
Don’t miss the chance to make this exceptional property your home—schedule your showing today!
Location
State WV
County Berkeley
Zoning RESIDENTIAL
Rooms
Basement Daylight, Partial, Outside Entrance, Rear Entrance, Space For Rooms, Unfinished, Walkout Level
Interior
Interior Features Bathroom - Tub Shower, Bathroom - Walk-In Shower, Breakfast Area, Carpet, Ceiling Fan(s), Combination Kitchen/Dining, Combination Kitchen/Living, Walk-in Closet(s), Store/Office, Pantry, Kitchen - Island, Kitchen - Eat-In, Floor Plan - Open, Family Room Off Kitchen
Hot Water Electric
Heating Heat Pump(s)
Cooling Central A/C
Flooring Luxury Vinyl Plank
Equipment Built-In Microwave, Dishwasher, Dryer, Oven - Self Cleaning, Oven/Range - Electric, Refrigerator, Stainless Steel Appliances, Washer, Water Heater
Furnishings No
Fireplace N
Window Features Energy Efficient
Appliance Built-In Microwave, Dishwasher, Dryer, Oven - Self Cleaning, Oven/Range - Electric, Refrigerator, Stainless Steel Appliances, Washer, Water Heater
Heat Source Electric
Exterior
Garage Additional Storage Area, Covered Parking, Garage - Front Entry, Garage Door Opener, Inside Access
Garage Spaces 4.0
Waterfront N
Water Access N
View Trees/Woods
Roof Type Shingle
Accessibility None
Attached Garage 2
Total Parking Spaces 4
Garage Y
Building
Lot Description Adjoins - Open Space, Corner, Level, No Thru Street, Partly Wooded, Premium, Rear Yard, Trees/Wooded
Story 2.5
Foundation Concrete Perimeter
Sewer Public Sewer
Water Public
Architectural Style Colonial
Level or Stories 2.5
Additional Building Above Grade
New Construction N
Schools
School District Berkeley County Schools
Others
Senior Community No
Tax ID 07247309
Ownership Fee Simple
SqFt Source Estimated
Acceptable Financing FHA, Cash, Bank Portfolio, Conventional, USDA, VA
Horse Property N
Listing Terms FHA, Cash, Bank Portfolio, Conventional, USDA, VA
Financing FHA,Cash,Bank Portfolio,Conventional,USDA,VA
Special Listing Condition Standard


"My job is to find and attract mastery-based agents to the office, protect the culture, and make sure everyone is happy! "






