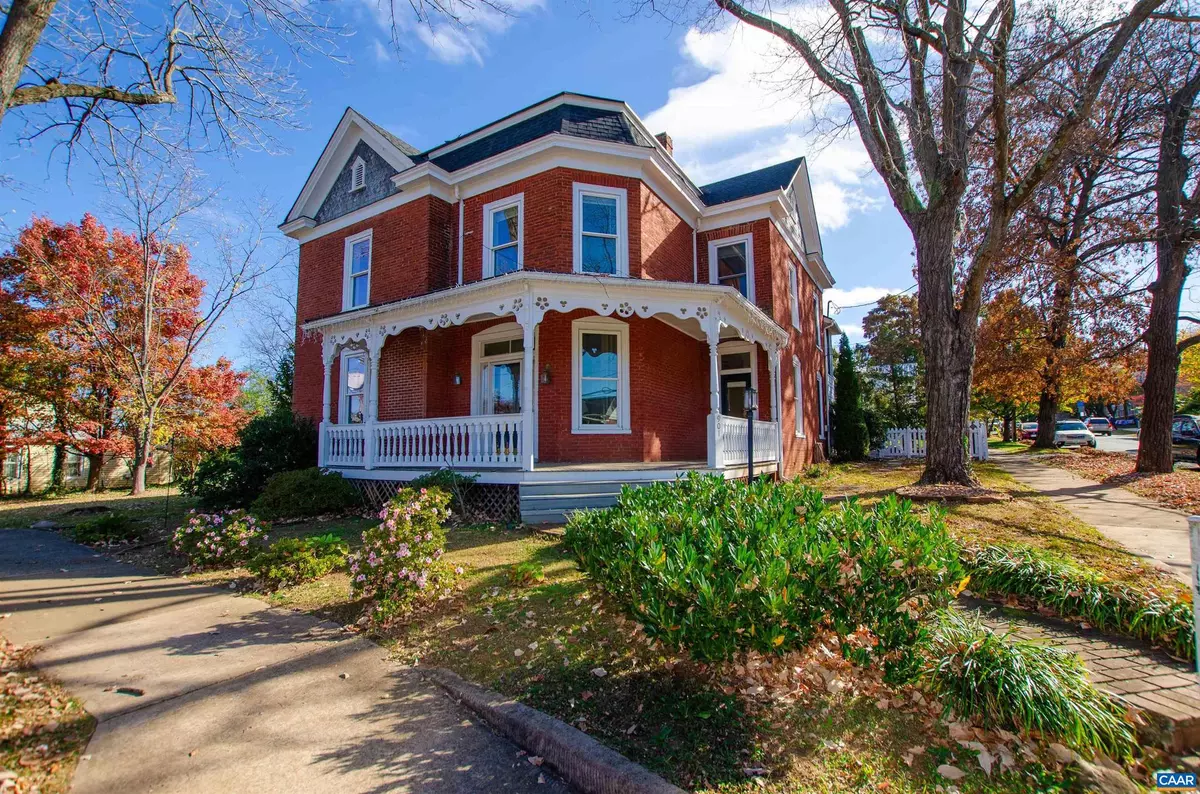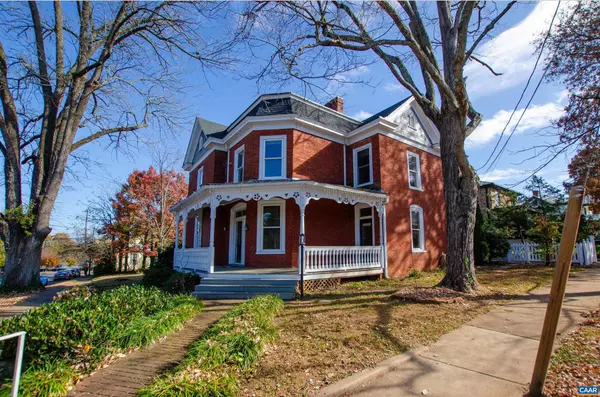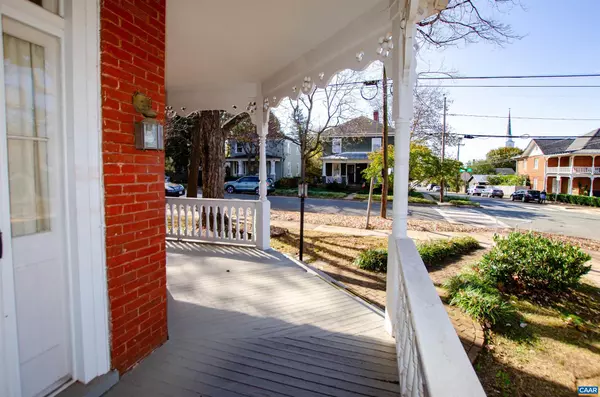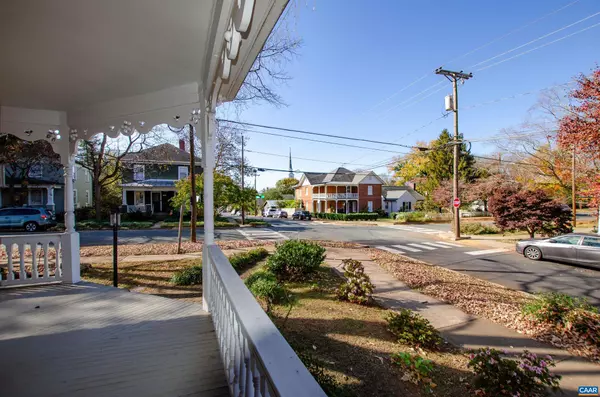
4 Beds
4 Baths
3,198 SqFt
4 Beds
4 Baths
3,198 SqFt
Key Details
Property Type Single Family Home
Sub Type Detached
Listing Status Pending
Purchase Type For Sale
Square Footage 3,198 sqft
Price per Sqft $420
Subdivision Belmont
MLS Listing ID 658572
Style Victorian
Bedrooms 4
Full Baths 3
Half Baths 1
HOA Y/N N
Abv Grd Liv Area 3,198
Originating Board CAAR
Year Built 1895
Annual Tax Amount $7,079
Tax Year 2024
Lot Size 5,662 Sqft
Acres 0.13
Property Description
Location
State VA
County Charlottesville City
Rooms
Other Rooms Living Room, Kitchen, Den, Foyer, Great Room, Full Bath, Half Bath, Additional Bedroom
Main Level Bedrooms 1
Interior
Interior Features Entry Level Bedroom
Heating Central, Heat Pump(s)
Cooling Central A/C, Heat Pump(s)
Flooring Wood
Inclusions Refrigerator, range/oven, dishwasher, stack washer and dryer
Equipment Washer/Dryer Stacked, Washer/Dryer Hookups Only
Fireplace N
Appliance Washer/Dryer Stacked, Washer/Dryer Hookups Only
Exterior
View Garden/Lawn, Mountain, Other
Accessibility None
Garage N
Building
Story 2
Foundation Brick/Mortar
Sewer Public Sewer
Water Public
Architectural Style Victorian
Level or Stories 2
Additional Building Above Grade, Below Grade
Structure Type 9'+ Ceilings
New Construction N
Schools
Middle Schools Walker & Buford
High Schools Charlottesville
School District Charlottesville City Public Schools
Others
Ownership Other
Special Listing Condition Standard


"My job is to find and attract mastery-based agents to the office, protect the culture, and make sure everyone is happy! "






