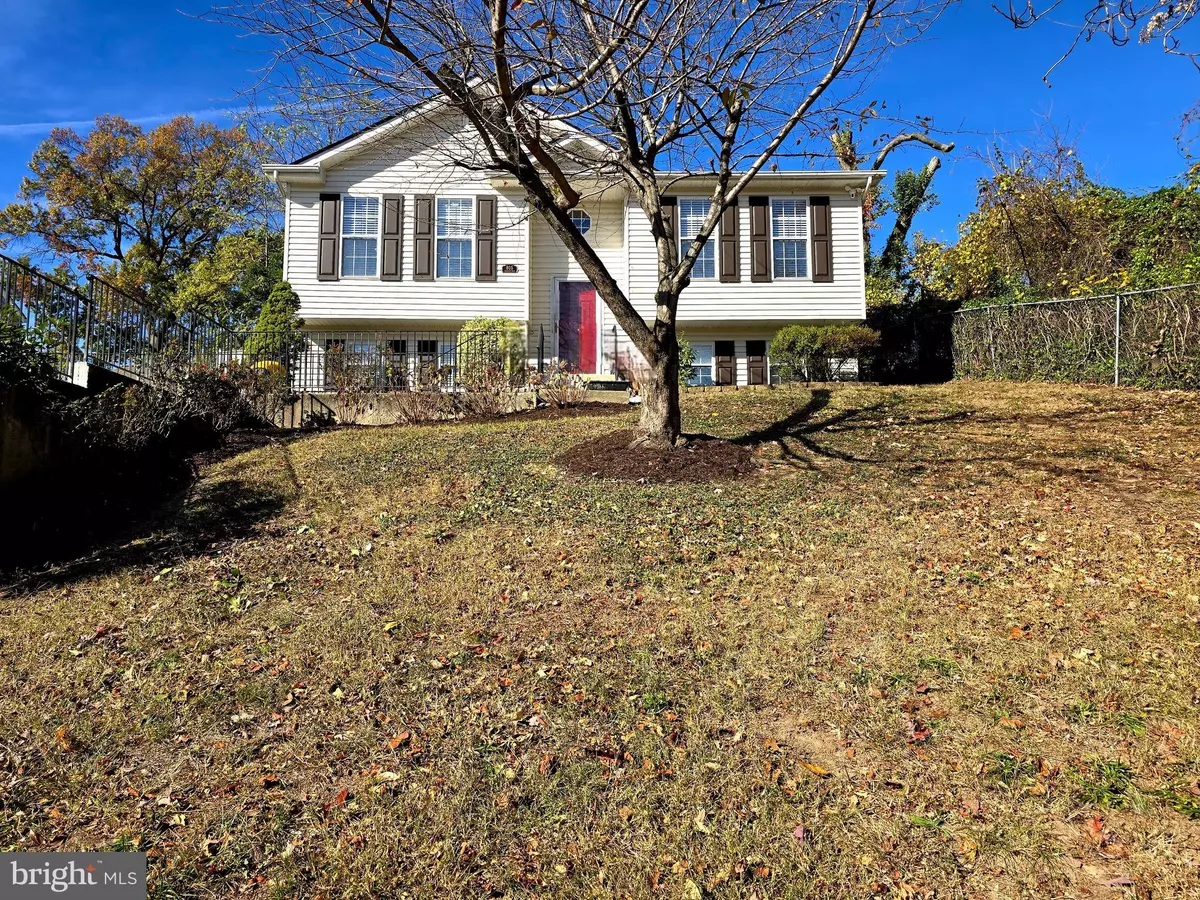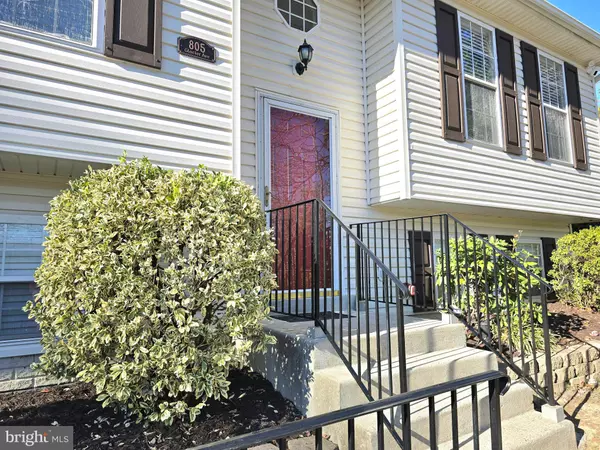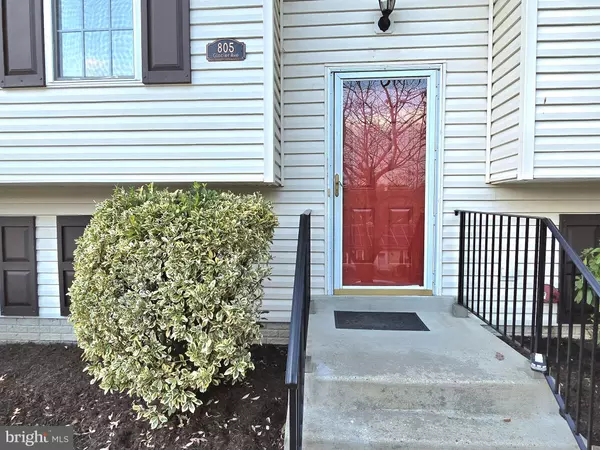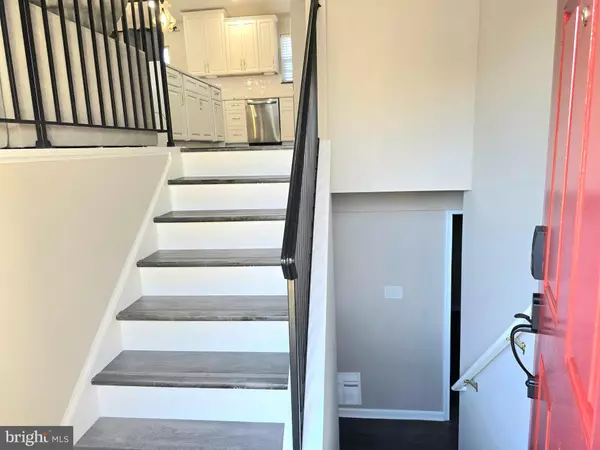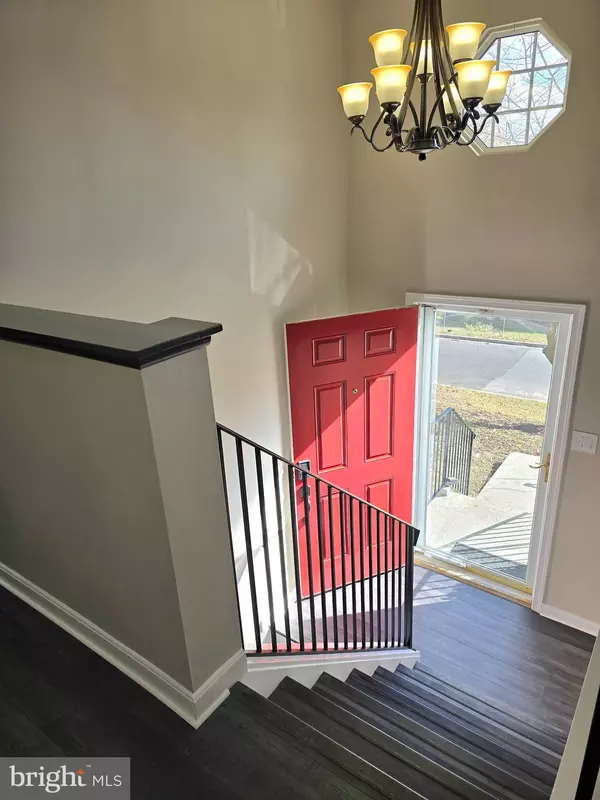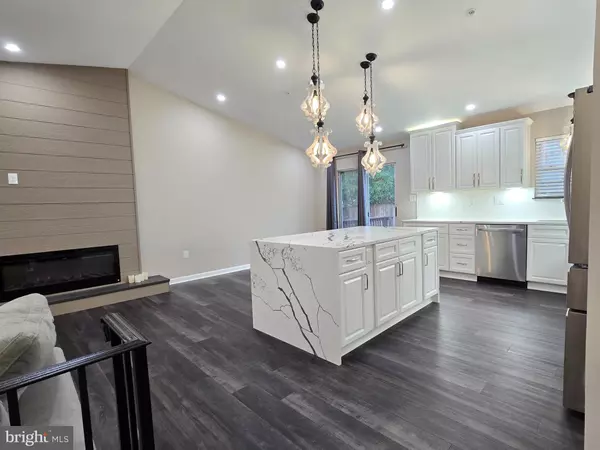
5 Beds
3 Baths
1,744 SqFt
5 Beds
3 Baths
1,744 SqFt
OPEN HOUSE
Sat Nov 23, 10:00am - 2:00pm
Key Details
Property Type Single Family Home
Sub Type Detached
Listing Status Active
Purchase Type For Sale
Square Footage 1,744 sqft
Price per Sqft $286
Subdivision Greater Capitol
MLS Listing ID MDPG2132700
Style Split Foyer,Traditional,Bi-level
Bedrooms 5
Full Baths 2
Half Baths 1
HOA Y/N N
Abv Grd Liv Area 996
Originating Board BRIGHT
Year Built 2005
Annual Tax Amount $4,786
Tax Year 2024
Lot Size 6,098 Sqft
Acres 0.14
Property Description
| |
THE MAIN LEVEL is open and spacious with high cathedral ceilings, recessed LED lighting, large windows, a cozy fireplace. Luxury vinyl plank flooring, warm neutral-tone wall colors flow throughout the entire home creating an inviting ambiance.
| |
THE KITCHEN is truly the heart of the home. Features new stainless steel appliances, double sinks with commercial faucet, quartz countertops with waterfall design, new white 42-in SOFT CLOSE cabinetry, a large island with seating for Four! Adorned with an array of pendants, under cabinet LED lighting AND over cabinet LED lighting, additional dining space, Ideal for everyday cooking and entertaining guests.
Patio doors open the living space up to the rear deck and Fully fenced private backyard.
| |
THE PRIMARY SUITE has space for a king sized bed, recessed lights/ceiling fan, dual closets, a private en-suite with DUAL sink vanity, excellent lighting, anti fog mirror with backlight, tub shower combo with well designed floor-to-ceiling wall tiles and storage niches.
| |
SECONDARY BEDROOMS are generous sized and well appointed with recessed lights, ceiling fans, and high end flooring. Quartz and marble countertops continue in ALL the bathrooms.
| |
OTHER FEATURES; multiple Ring video surveillance security with cloud recording, laundry room with washer and dryer, concrete driveway with parking space for 2 cars, HVAC system with wifi thermostat, new water heater, new appliances all under manufacturer warranty, new 40yr high def architectural shingle ROOF, upgraded gutters, excellent insulation, storage shed, and there's No pesky HOA!
| |
CONVENIENTLY LOCATED four blocks from the DC line and 15 minutes from downtown DC, Navy Yard, and Nationals Stadium, you'll have easy access to the vibrant attractions and amenities of the city. Also just a few blocks from the Capitol Heights Metro station (BLUE and SILVER lines) making commuting a breeze. Nearby grocery stores, Shoppers and Aldi. Move-in ready and a Great opportunity. SCHEDULE YOUR SHOWING TODAY!
Location
State MD
County Prince Georges
Zoning RSF65
Rooms
Other Rooms Laundry, Utility Room
Basement Fully Finished
Main Level Bedrooms 2
Interior
Interior Features Kitchen - Table Space, Dining Area, Ceiling Fan(s), Combination Dining/Living, Combination Kitchen/Dining, Kitchen - Island, Recessed Lighting, Sprinkler System
Hot Water Electric
Heating Forced Air, Heat Pump(s)
Cooling Central A/C, Heat Pump(s), Ceiling Fan(s), Programmable Thermostat
Flooring Luxury Vinyl Plank
Fireplaces Number 1
Fireplaces Type Electric
Inclusions 2 Ring security cameras. All furnishings and items currently in the home including barstools, sofa, drapes, blinds, towels, shower curtains, trash cans, etc.
Equipment Dishwasher, Disposal, Exhaust Fan, Icemaker, Oven/Range - Electric, Refrigerator, Built-In Microwave, Dryer - Electric, Stainless Steel Appliances, Washer - Front Loading
Furnishings Partially
Fireplace Y
Window Features Double Pane,Screens
Appliance Dishwasher, Disposal, Exhaust Fan, Icemaker, Oven/Range - Electric, Refrigerator, Built-In Microwave, Dryer - Electric, Stainless Steel Appliances, Washer - Front Loading
Heat Source Electric
Laundry Washer In Unit, Dryer In Unit, Has Laundry, Basement
Exterior
Garage Spaces 2.0
Fence Fully, Privacy, Rear, Wood
Waterfront N
Water Access N
View Panoramic, Trees/Woods, Street
Roof Type Architectural Shingle
Accessibility None
Total Parking Spaces 2
Garage N
Building
Lot Description Rear Yard, Landscaping, Sloping
Story 2
Foundation Permanent, Slab
Sewer Public Sewer
Water Public
Architectural Style Split Foyer, Traditional, Bi-level
Level or Stories 2
Additional Building Above Grade, Below Grade
New Construction N
Schools
School District Prince George'S County Public Schools
Others
Senior Community No
Tax ID 17181990613
Ownership Fee Simple
SqFt Source Estimated
Security Features Exterior Cameras,Motion Detectors,Smoke Detector,Sprinkler System - Indoor
Special Listing Condition Standard


"My job is to find and attract mastery-based agents to the office, protect the culture, and make sure everyone is happy! "

