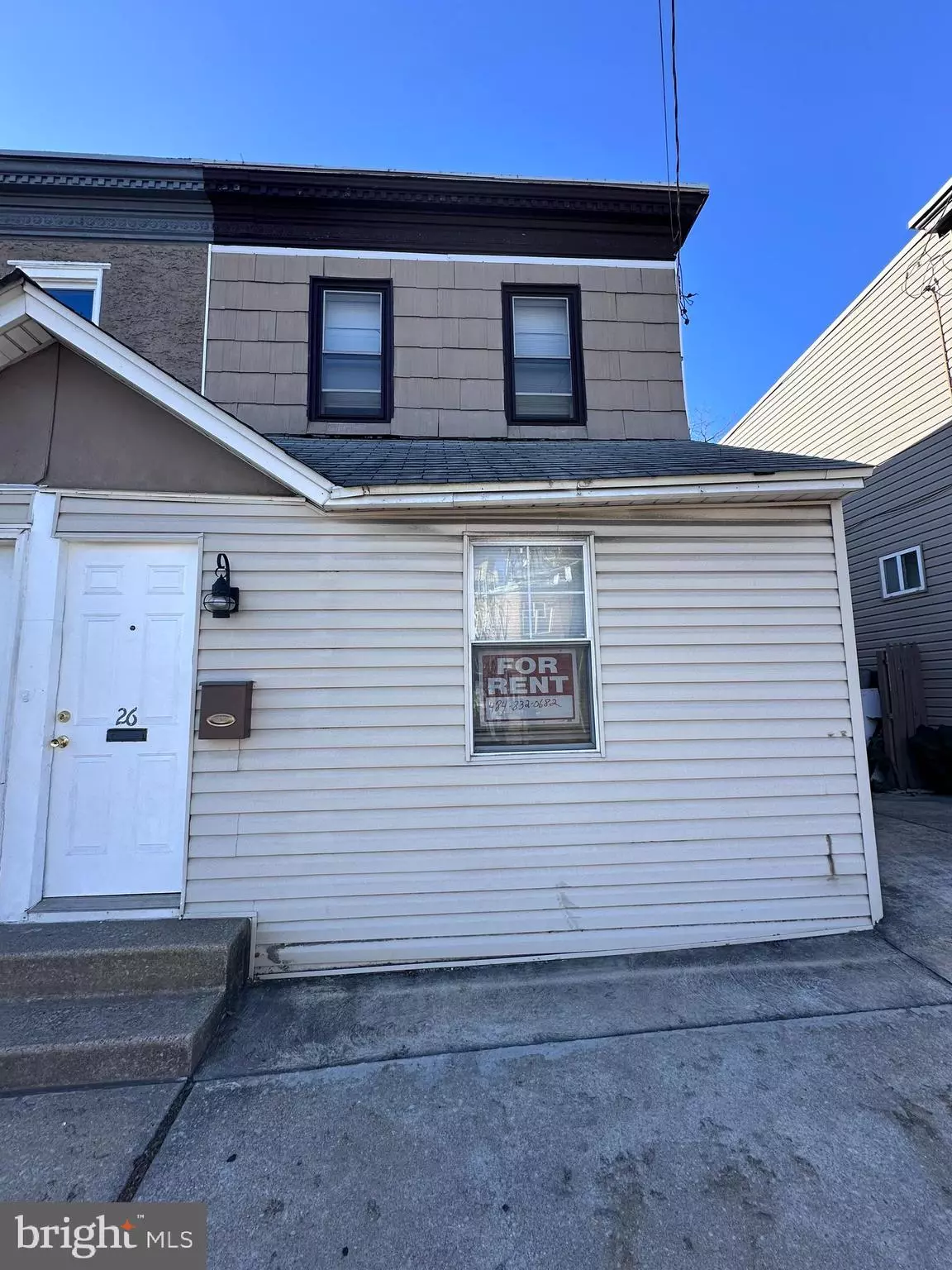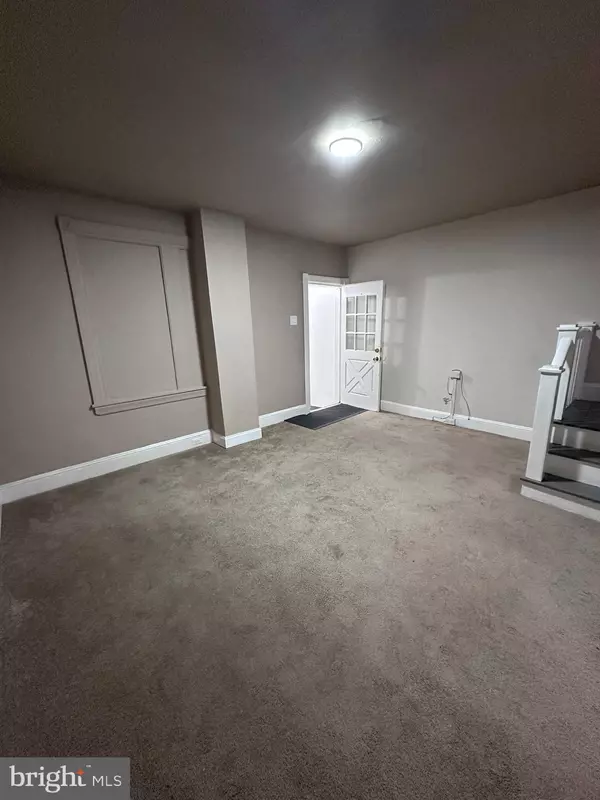
2 Beds
2 Baths
1,184 SqFt
2 Beds
2 Baths
1,184 SqFt
Key Details
Property Type Single Family Home
Sub Type Twin/Semi-Detached
Listing Status Active
Purchase Type For Rent
Square Footage 1,184 sqft
Subdivision Llanerch
MLS Listing ID PADE2079070
Style Straight Thru
Bedrooms 2
Full Baths 1
Half Baths 1
HOA Y/N N
Abv Grd Liv Area 1,184
Originating Board BRIGHT
Year Built 1895
Lot Size 1,307 Sqft
Acres 0.03
Lot Dimensions 22.00 x 69.00
Property Description
This charming home in the heart of Havertown offers a blend of classic character and modern amenities. Located in a vibrant community known for its welcoming atmosphere and excellent accessibility, this property is a must-see!
Property Highlights:
Bed/Baths: 1.5 bathrooms & 2 spacious bedrooms designed for comfort and relaxation. Kitchen: Beautiful kitchen that provides a nice cozy feeling - excellent for both cooking and gathering with a spacious dining room attached. Living Room: Cozy living room ideal for unwinding after a long day. Master Suite: Generous master bedroom with a great view of the front of the property. Deck: Large deck - ideal for outdoor dining & entertaining. Basement: Full basement offering extra storage space.
Prime Location:
Education: Just minutes from highly-rated schools in the Haverford Township School District. Amenities: Walking distance to local parks, restaurants, shops, and community centers. Commuting: Easy access to major highways, making trips to Center City Philadelphia, the Main Line, and surrounding areas a breeze. This beautifully maintained property at 26 E Darby Road is the perfect place to call home, with its desirable location and timeless appeal. Don’t miss your chance to experience all this home has to offer!
Schedule a showing today and see why 26 E Darby Road, Havertown, is the ideal place to create lasting memories!
Location
State PA
County Delaware
Area Haverford Twp (10422)
Zoning RESIDENTIAL
Rooms
Basement Connecting Stairway, Partially Finished, Shelving, Windows, Full
Interior
Interior Features Carpet, Kitchen - Efficiency, Floor Plan - Traditional, Curved Staircase
Hot Water Natural Gas
Heating Central
Cooling Central A/C
Inclusions Washer, Dryer, Paint in the basement
Equipment Washer, Stove, Oven/Range - Gas, Dryer
Furnishings No
Fireplace N
Appliance Washer, Stove, Oven/Range - Gas, Dryer
Heat Source Natural Gas
Exterior
Exterior Feature Deck(s)
Waterfront N
Water Access N
Roof Type Flat
Accessibility 2+ Access Exits
Porch Deck(s)
Garage N
Building
Story 2
Foundation Brick/Mortar
Sewer Public Sewer
Water Public
Architectural Style Straight Thru
Level or Stories 2
Additional Building Above Grade, Below Grade
New Construction N
Schools
School District Haverford Township
Others
Pets Allowed Y
Senior Community No
Tax ID 22-02-00117-00
Ownership Other
SqFt Source Assessor
Miscellaneous None
Pets Description Number Limit


"My job is to find and attract mastery-based agents to the office, protect the culture, and make sure everyone is happy! "






