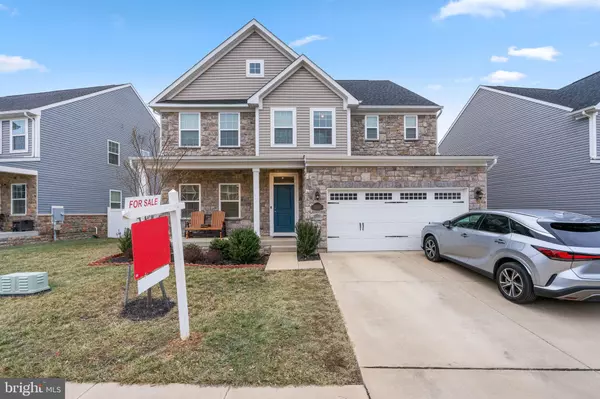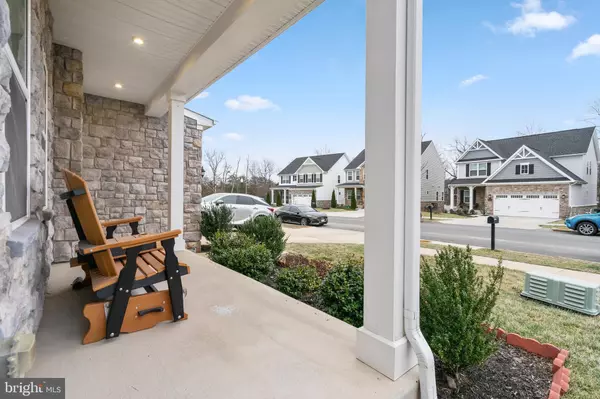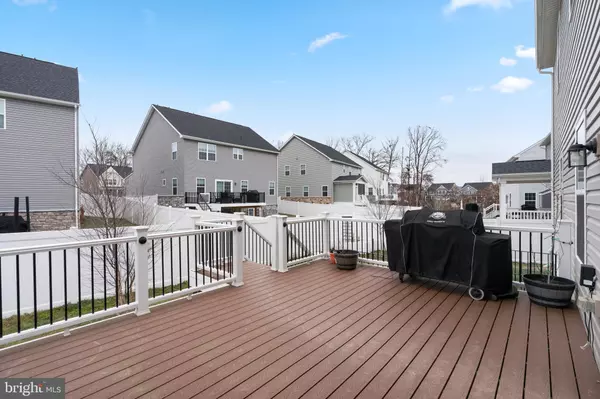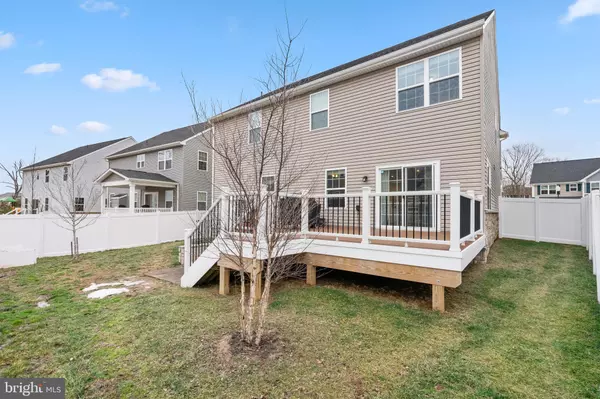5 Beds
3 Baths
3,847 SqFt
5 Beds
3 Baths
3,847 SqFt
Key Details
Property Type Single Family Home
Sub Type Detached
Listing Status Under Contract
Purchase Type For Sale
Square Footage 3,847 sqft
Price per Sqft $227
Subdivision Blackburn
MLS Listing ID VAPW2086414
Style Colonial
Bedrooms 5
Full Baths 2
Half Baths 1
HOA Fees $150/mo
HOA Y/N Y
Abv Grd Liv Area 3,019
Originating Board BRIGHT
Year Built 2020
Annual Tax Amount $7,956
Tax Year 2024
Lot Size 6,189 Sqft
Acres 0.14
Property Sub-Type Detached
Property Description
Built in 2020, this stunning single-family home offers 5 bedrooms and 2.5 baths across three beautifully finished levels. The open floor plan features a formal dining room, a spacious family room, and an eat-in kitchen—perfect for gatherings. A versatile main-level bedroom can serve as a guest room or home office. The kitchen boasts a large island with sleek stainless steel appliances, providing both style and functionality. Step outside to enjoy a large, maintenance-free composite deck and a fully fenced backyard, offering the ultimate in privacy and outdoor enjoyment. The luxurious Owner's Suite is a true retreat, featuring tray ceilings, a separate two-person shower, a double vanity, a private water closet, and an expansive walk-in closet designed for two. The third level includes four additional large bedrooms and a shared full bath, providing ample space for family and guests. The fully finished walk-up basement leads to lush greenspace, offering additional living and entertainment space.
With easy access to I-66, shopping, salons, and medical facilities, this home provides both convenience and comfort.
VA Assumable at 2.5%
Don't miss the opportunity to make this incredible property your own!
Location
State VA
County Prince William
Zoning PMR
Rooms
Basement Daylight, Full, Fully Finished, Rear Entrance
Main Level Bedrooms 1
Interior
Hot Water Natural Gas
Heating Central
Cooling Ceiling Fan(s), Central A/C
Fireplace N
Heat Source Natural Gas
Exterior
Parking Features Garage - Front Entry
Garage Spaces 2.0
Amenities Available Club House, Party Room, Pool - Outdoor, Tot Lots/Playground
Water Access N
Accessibility Other
Attached Garage 2
Total Parking Spaces 2
Garage Y
Building
Story 3
Foundation Other
Sewer Public Sewer
Water Public
Architectural Style Colonial
Level or Stories 3
Additional Building Above Grade, Below Grade
New Construction N
Schools
School District Prince William County Public Schools
Others
HOA Fee Include Common Area Maintenance,Pool(s),Snow Removal,Trash,Other
Senior Community No
Tax ID 7597-93-3548
Ownership Fee Simple
SqFt Source Assessor
Special Listing Condition Standard

"My job is to find and attract mastery-based agents to the office, protect the culture, and make sure everyone is happy! "






