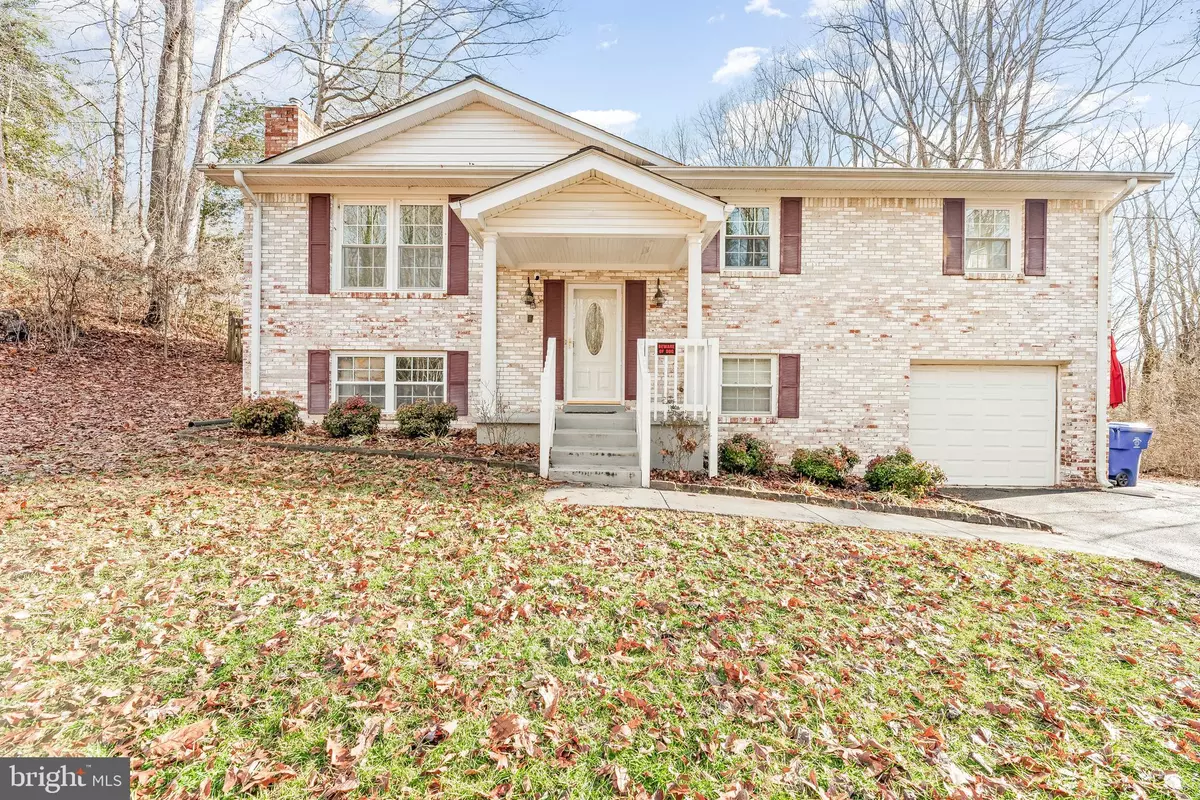4 Beds
2 Baths
2,435 SqFt
4 Beds
2 Baths
2,435 SqFt
Key Details
Property Type Single Family Home
Sub Type Detached
Listing Status Active
Purchase Type For Sale
Square Footage 2,435 sqft
Price per Sqft $195
Subdivision Water'S Risque Sub
MLS Listing ID MDCH2039190
Style Split Level
Bedrooms 4
Full Baths 2
HOA Y/N N
Abv Grd Liv Area 1,584
Originating Board BRIGHT
Year Built 1973
Annual Tax Amount $4,779
Tax Year 2024
Lot Size 1.290 Acres
Acres 1.29
Property Sub-Type Detached
Property Description
Step outside to discover a picturesque, fenced-in backyard, ideal for relaxing summer days on the deck. The heart of the home is the inviting kitchen, featuring gorgeous granite countertops that blend style and functionality.
The master suite is a true retreat, offering a premier extended suite complete with a generous walk-in closet. The primary bathroom elevates your comfort with its heated flooring.
Don't miss your chance to own this beautiful home that's ready for the right buyer. Schedule a showing today and experience all that 1398 Oaks Rd has to offer!
Location
State MD
County Charles
Zoning AC
Rooms
Basement Outside Entrance
Main Level Bedrooms 3
Interior
Interior Features Bathroom - Jetted Tub, Water Treat System, Formal/Separate Dining Room
Hot Water Electric
Heating Central
Cooling Central A/C
Flooring Ceramic Tile, Hardwood
Fireplaces Number 1
Equipment Dishwasher, Dryer - Electric, Microwave, Oven/Range - Electric, Refrigerator, Stainless Steel Appliances, Washer, Water Heater
Furnishings No
Fireplace Y
Appliance Dishwasher, Dryer - Electric, Microwave, Oven/Range - Electric, Refrigerator, Stainless Steel Appliances, Washer, Water Heater
Heat Source Electric
Laundry Lower Floor
Exterior
Exterior Feature Deck(s)
Parking Features Garage Door Opener, Inside Access, Garage - Front Entry
Garage Spaces 1.0
Fence Rear
Water Access N
Roof Type Shingle
Accessibility None
Porch Deck(s)
Attached Garage 1
Total Parking Spaces 1
Garage Y
Building
Story 2
Foundation Active Radon Mitigation, Block
Sewer Private Septic Tank
Water Well
Architectural Style Split Level
Level or Stories 2
Additional Building Above Grade, Below Grade
Structure Type Dry Wall
New Construction N
Schools
School District Charles County Public Schools
Others
Pets Allowed N
Senior Community No
Tax ID 0908030162
Ownership Fee Simple
SqFt Source Assessor
Acceptable Financing Assumption, Cash, Conventional, FHA, USDA, VA
Horse Property N
Listing Terms Assumption, Cash, Conventional, FHA, USDA, VA
Financing Assumption,Cash,Conventional,FHA,USDA,VA
Special Listing Condition Standard

"My job is to find and attract mastery-based agents to the office, protect the culture, and make sure everyone is happy! "






