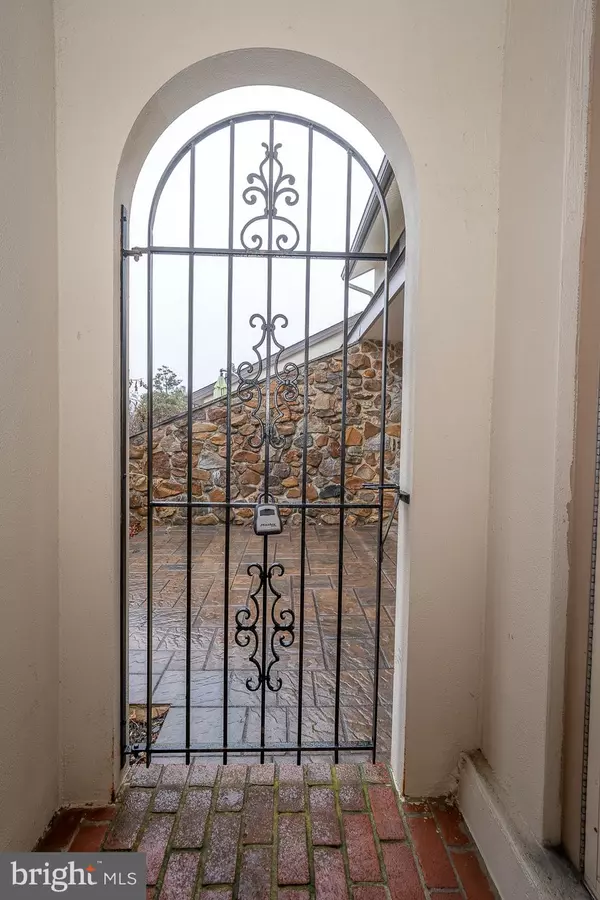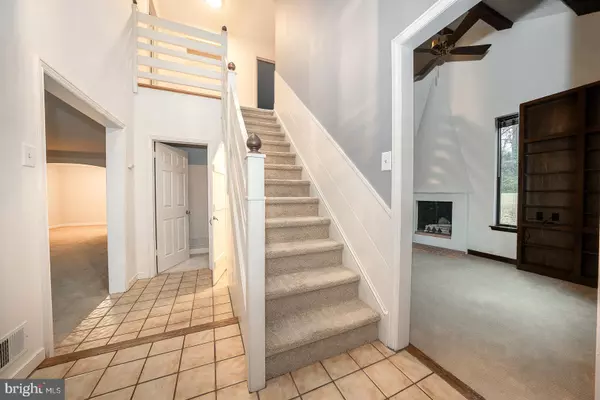3 Beds
3 Baths
2,093 SqFt
3 Beds
3 Baths
2,093 SqFt
Key Details
Property Type Townhouse
Sub Type End of Row/Townhouse
Listing Status Pending
Purchase Type For Sale
Square Footage 2,093 sqft
Price per Sqft $219
Subdivision Oak Knoll
MLS Listing ID PACT2090696
Style Colonial
Bedrooms 3
Full Baths 2
Half Baths 1
HOA Fees $393/mo
HOA Y/N Y
Abv Grd Liv Area 2,093
Originating Board BRIGHT
Year Built 1980
Annual Tax Amount $6,277
Tax Year 2024
Lot Size 2,093 Sqft
Acres 0.05
Lot Dimensions 0.00 x 0.00
Property Sub-Type End of Row/Townhouse
Property Description
Oak Knoll is convenient to the Daylesford R-5 train station, as well as schools, restaurants, and shopping. Convenient to Routes 202, 252, and 476. Award-winning T/E schools. Don't miss this one!
Location
State PA
County Chester
Area Tredyffrin Twp (10343)
Zoning RESIDENTIAL
Rooms
Other Rooms Living Room, Dining Room, Primary Bedroom, Bedroom 2, Bedroom 3, Kitchen, Den, Breakfast Room, Utility Room, Bathroom 2, Primary Bathroom, Half Bath
Main Level Bedrooms 1
Interior
Interior Features Breakfast Area, Built-Ins, Ceiling Fan(s), Entry Level Bedroom
Hot Water Electric
Heating Heat Pump(s)
Cooling Central A/C
Fireplaces Number 2
Fireplace Y
Heat Source Electric
Laundry Main Floor
Exterior
Parking On Site 1
Water Access N
Accessibility None
Garage N
Building
Story 2
Foundation Slab
Sewer Public Sewer
Water Public
Architectural Style Colonial
Level or Stories 2
Additional Building Above Grade, Below Grade
New Construction N
Schools
Elementary Schools Beaumont
Middle Schools T E Middle
High Schools Conestoga
School District Tredyffrin-Easttown
Others
HOA Fee Include Common Area Maintenance,Lawn Maintenance,Snow Removal,Trash,Water
Senior Community No
Tax ID 43-10K-0236
Ownership Fee Simple
SqFt Source Assessor
Special Listing Condition Standard

"My job is to find and attract mastery-based agents to the office, protect the culture, and make sure everyone is happy! "






