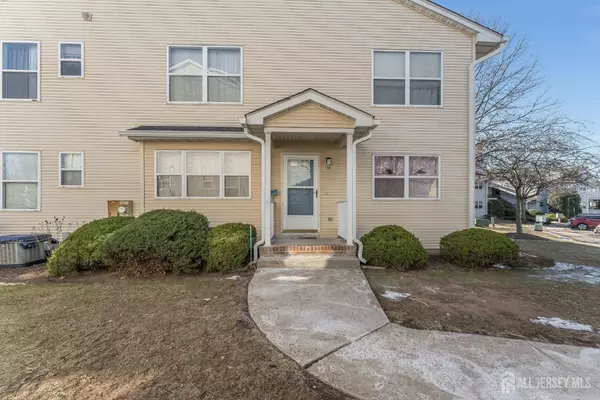2 Beds
2.5 Baths
1,450 SqFt
2 Beds
2.5 Baths
1,450 SqFt
Key Details
Property Type Townhouse, Condo
Sub Type Townhouse,Condo/TH
Listing Status Active
Purchase Type For Sale
Square Footage 1,450 sqft
Price per Sqft $316
Subdivision Canterbury At Piscataway
MLS Listing ID 2508434R
Style Townhouse,End Unit
Bedrooms 2
Full Baths 2
Half Baths 1
Maintenance Fees $270
HOA Y/N true
Originating Board CJMLS API
Year Built 1992
Annual Tax Amount $7,421
Tax Year 2024
Lot Size 788 Sqft
Acres 0.0181
Lot Dimensions 0.00 x 0.00
Property Sub-Type Townhouse,Condo/TH
Property Description
Location
State NJ
County Middlesex
Community Clubhouse, Playground, Tennis Court(S)
Rooms
Basement Partially Finished, Utility Room, Laundry Facilities
Dining Room Dining L, Formal Dining Room
Kitchen Pantry, Eat-in Kitchen
Interior
Interior Features Central Vacuum, Drapes-See Remarks, Firealarm, Kitchen, Bath Half, Living Room, Dining Room, 2 Bedrooms, Bath Full, Bath Second, Den, Attic
Heating Forced Air
Cooling Central Air, See Remarks
Flooring Carpet, Laminate
Fireplaces Number 1
Fireplaces Type Wood Burning
Fireplace true
Window Features Drapes
Appliance Dishwasher, Dryer, Gas Range/Oven, Refrigerator, Washer, Gas Water Heater
Heat Source Natural Gas
Exterior
Exterior Feature Open Porch(es)
Pool Private, In Ground
Community Features Clubhouse, Playground, Tennis Court(s)
Utilities Available Underground Utilities, Electricity Connected, Natural Gas Connected
Roof Type Asphalt
Porch Porch
Private Pool true
Building
Lot Description Level
Story 2
Sewer Public Sewer
Water Public
Architectural Style Townhouse, End Unit
Others
HOA Fee Include Common Area Maintenance,Maintenance Structure,Snow Removal,Trash,Maintenance Grounds
Senior Community no
Tax ID 121732011.01COO56
Ownership Condominium,Fee Simple
Security Features Fire Alarm
Energy Description Natural Gas
Pets Allowed Yes
Virtual Tour https://www.propertypanorama.com/instaview/msx/2508434R

"My job is to find and attract mastery-based agents to the office, protect the culture, and make sure everyone is happy! "






