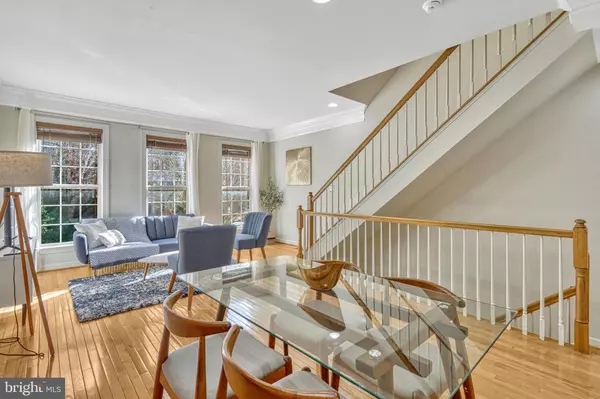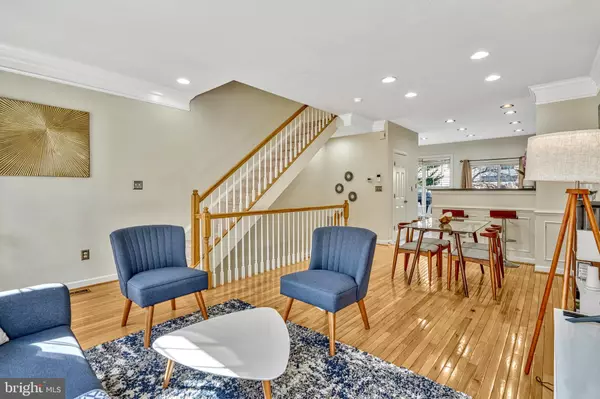2 Beds
3 Baths
1,224 SqFt
2 Beds
3 Baths
1,224 SqFt
Key Details
Property Type Townhouse
Sub Type Interior Row/Townhouse
Listing Status Pending
Purchase Type For Rent
Square Footage 1,224 sqft
Subdivision Ridgetop Commons
MLS Listing ID VAFX2220336
Style Traditional
Bedrooms 2
Full Baths 2
Half Baths 1
HOA Fees $148/mo
HOA Y/N Y
Abv Grd Liv Area 1,224
Originating Board BRIGHT
Year Built 2001
Lot Size 1,134 Sqft
Acres 0.03
Property Sub-Type Interior Row/Townhouse
Property Description
As you enter, you'll be greeted by beautiful hardwood flooring and new vinyl flooring in the kitchen, complemented by a stylish new backsplash and refinished kitchen cabinetry. The kitchen also features a refrigerator and dishwasher that are just one year old, ensuring a contemporary cooking experience. Fresh paint enhances both the kitchen and the deck, providing a bright and inviting atmosphere. The main level boasts a convenient powder room with an upgraded vanity.
Upstairs, you'll find new vinyl flooring throughout, a new light fixture in the master bedroom, and a newly renovated master bathroom that offers a luxurious retreat. The master bathroom features a soaking tub and double vanities. The upper level is also home to the second bedroom which has it's own private bathroom. The lower level features new vinyl flooring and a newly installed electrical panel, ensuring both comfort and safety. The basement can serve as an office, guest room, or recreation room. In the basement you also will find the laundry closet and entrance to the garage. The garage itself has plenty of additional storage space.
Additional highlights include a garage equipped with an EV outlet, perfect for electric vehicle owners, and a newly installed fence and patio, ideal for outdoor entertaining.
Residents of Ridgetop Commons enjoy access to community amenities such as a swimming pool and tot lots/playgrounds. The homeowners association fee covers lawn maintenance, management, pool access, snow removal, and trash services, providing a low-maintenance lifestyle. The community itself is very family friendly, and quiet.
Situated in a prime location, this townhome is within walking distance to Wegmans and minutes away from the shops and restaurants at Fairfax Corner, and the Government Center. Commuters will appreciate the easy access to major routes, including I-66, Route 50, and the Fairfax County Parkway. The home is also attached to the highly rated Willow Springs Elementary School, making it an excellent choice for families. Don't miss the opportunity to make this meticulously updated townhome your new residence!
Available for move-in starting March 15th.
Location
State VA
County Fairfax
Zoning 312
Rooms
Basement Fully Finished, Interior Access, Outside Entrance, Walkout Level
Interior
Interior Features Bathroom - Soaking Tub, Bathroom - Walk-In Shower, Dining Area, Kitchen - Eat-In, Kitchen - Island
Hot Water Electric
Heating Central
Cooling Central A/C
Equipment Built-In Microwave, Dishwasher, Disposal, Dryer, Icemaker, Refrigerator, Washer, Oven/Range - Gas
Fireplace N
Appliance Built-In Microwave, Dishwasher, Disposal, Dryer, Icemaker, Refrigerator, Washer, Oven/Range - Gas
Heat Source Natural Gas
Exterior
Parking Features Garage - Front Entry, Inside Access, Garage Door Opener
Garage Spaces 1.0
Water Access N
Accessibility None
Attached Garage 1
Total Parking Spaces 1
Garage Y
Building
Story 3
Foundation Concrete Perimeter
Sewer Public Sewer
Water Public
Architectural Style Traditional
Level or Stories 3
Additional Building Above Grade, Below Grade
New Construction N
Schools
School District Fairfax County Public Schools
Others
Pets Allowed N
Senior Community No
Tax ID 0562 19 0042
Ownership Other
SqFt Source Assessor
Miscellaneous HOA/Condo Fee,Snow Removal,Trash Removal

"My job is to find and attract mastery-based agents to the office, protect the culture, and make sure everyone is happy! "






