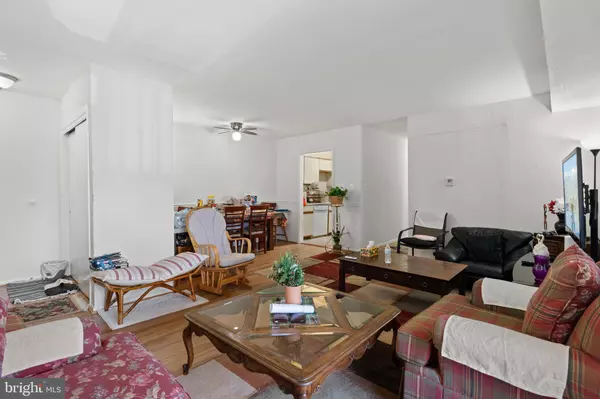2 Beds
1 Bath
980 SqFt
2 Beds
1 Bath
980 SqFt
Key Details
Property Type Condo
Sub Type Condo/Co-op
Listing Status Under Contract
Purchase Type For Sale
Square Footage 980 sqft
Price per Sqft $265
Subdivision Fairfax West
MLS Listing ID VAFC2005712
Style Unit/Flat,Traditional
Bedrooms 2
Full Baths 1
Condo Fees $569/mo
HOA Y/N N
Abv Grd Liv Area 980
Originating Board BRIGHT
Year Built 1964
Annual Tax Amount $2,221
Tax Year 2024
Property Sub-Type Condo/Co-op
Property Description
Location
State VA
County Fairfax City
Zoning RMF
Rooms
Main Level Bedrooms 2
Interior
Interior Features Combination Dining/Living, Ceiling Fan(s)
Hot Water Natural Gas
Heating Forced Air
Cooling Central A/C
Flooring Hardwood
Fireplace N
Heat Source Natural Gas
Exterior
Exterior Feature Balcony
Parking On Site 1
Amenities Available Common Grounds, Jog/Walk Path, Laundry Facilities
Water Access N
View Trees/Woods
Accessibility None
Porch Balcony
Garage N
Building
Story 1
Unit Features Garden 1 - 4 Floors
Sewer Public Sewer
Water Public
Architectural Style Unit/Flat, Traditional
Level or Stories 1
Additional Building Above Grade, Below Grade
New Construction N
Schools
Elementary Schools Providence
High Schools Fairfax
School District Fairfax County Public Schools
Others
Pets Allowed Y
HOA Fee Include Gas,Electricity,Water,Trash,Sewer,Management,Common Area Maintenance,Ext Bldg Maint,Lawn Maintenance,Parking Fee,Reserve Funds,Road Maintenance,Snow Removal
Senior Community No
Tax ID 57 3 07 25 304
Ownership Condominium
Special Listing Condition Standard
Pets Allowed Dogs OK, Cats OK
Virtual Tour https://my.matterport.com/show/?m=JfRyxWP1qGp&mls=1

"My job is to find and attract mastery-based agents to the office, protect the culture, and make sure everyone is happy! "






