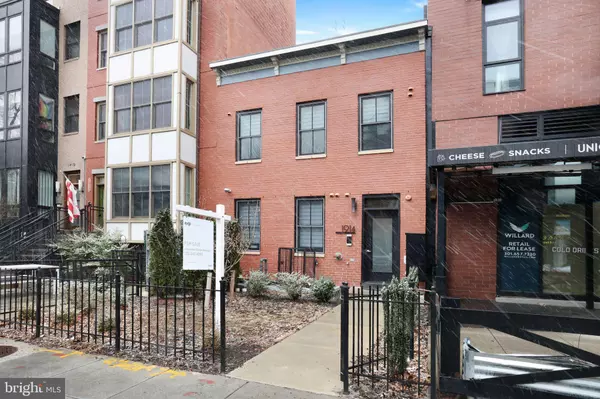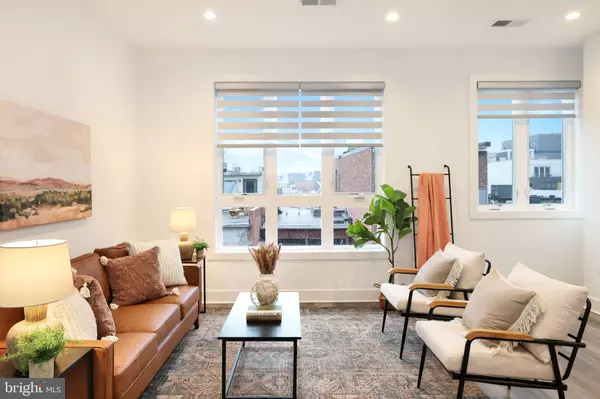2 Beds
3 Baths
1,521 SqFt
2 Beds
3 Baths
1,521 SqFt
Key Details
Property Type Condo
Sub Type Condo/Co-op
Listing Status Active
Purchase Type For Sale
Square Footage 1,521 sqft
Price per Sqft $558
Subdivision Shaw
MLS Listing ID DCDC2185044
Style Contemporary
Bedrooms 2
Full Baths 2
Half Baths 1
Condo Fees $536/mo
HOA Y/N N
Abv Grd Liv Area 1,521
Originating Board BRIGHT
Annual Tax Amount $61,299
Tax Year 2022
Property Sub-Type Condo/Co-op
Property Description
Location
State DC
County Washington
Zoning RESIDENTIAL
Interior
Hot Water Natural Gas
Heating Heat Pump(s)
Cooling Central A/C
Fireplace N
Heat Source Natural Gas
Exterior
Garage Spaces 1.0
Amenities Available None
Water Access N
Accessibility 36\"+ wide Halls
Total Parking Spaces 1
Garage N
Building
Story 2
Unit Features Garden 1 - 4 Floors
Sewer Public Sewer
Water Public
Architectural Style Contemporary
Level or Stories 2
Additional Building Above Grade, Below Grade
New Construction Y
Schools
School District District Of Columbia Public Schools
Others
Pets Allowed Y
HOA Fee Include Gas,Lawn Care Front,Lawn Care Rear,Management,Parking Fee,Reserve Funds,Sewer,Snow Removal,Water
Senior Community No
Tax ID 0393//0821
Ownership Condominium
Security Features Exterior Cameras
Special Listing Condition Standard
Pets Allowed Cats OK, Dogs OK

"My job is to find and attract mastery-based agents to the office, protect the culture, and make sure everyone is happy! "






