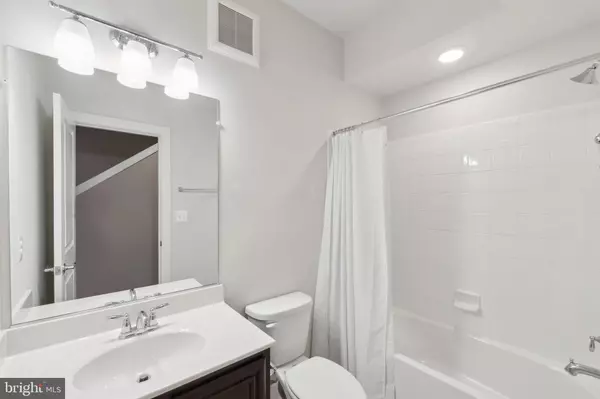4 Beds
4 Baths
2,080 SqFt
4 Beds
4 Baths
2,080 SqFt
Key Details
Property Type Townhouse
Sub Type Interior Row/Townhouse
Listing Status Active
Purchase Type For Sale
Square Footage 2,080 sqft
Price per Sqft $298
Subdivision Century Row
MLS Listing ID MDMC2166154
Style Contemporary
Bedrooms 4
Full Baths 3
Half Baths 1
HOA Fees $129/mo
HOA Y/N Y
Abv Grd Liv Area 1,700
Originating Board BRIGHT
Year Built 2019
Annual Tax Amount $379
Tax Year 2024
Lot Size 1,540 Sqft
Acres 0.04
Property Sub-Type Interior Row/Townhouse
Property Description
Location
State MD
County Montgomery
Zoning CR2.0
Rooms
Other Rooms Kitchen, Family Room, Foyer, Laundry, Storage Room
Main Level Bedrooms 1
Interior
Interior Features Ceiling Fan(s), Dining Area, Family Room Off Kitchen, Floor Plan - Open, Pantry, Recessed Lighting, Walk-in Closet(s), Wood Floors
Hot Water Electric
Heating Energy Star Heating System
Cooling Ceiling Fan(s), Central A/C
Flooring Hardwood, Carpet
Equipment Dishwasher, Disposal, Microwave, Range Hood, Refrigerator
Fireplace N
Appliance Dishwasher, Disposal, Microwave, Range Hood, Refrigerator
Heat Source Natural Gas
Laundry Hookup
Exterior
Exterior Feature Deck(s)
Parking Features Garage - Rear Entry, Garage Door Opener
Garage Spaces 2.0
Amenities Available Tot Lots/Playground, Basketball Courts, Jog/Walk Path
Water Access N
Street Surface Paved
Accessibility Other
Porch Deck(s)
Attached Garage 2
Total Parking Spaces 2
Garage Y
Building
Story 3
Foundation Other
Sewer Public Sewer
Water Public
Architectural Style Contemporary
Level or Stories 3
Additional Building Above Grade, Below Grade
Structure Type 9'+ Ceilings
New Construction N
Schools
High Schools Seneca Valley
School District Montgomery County Public Schools
Others
Pets Allowed Y
HOA Fee Include Common Area Maintenance,Lawn Maintenance,Snow Removal
Senior Community No
Tax ID 160203803935
Ownership Fee Simple
SqFt Source Assessor
Special Listing Condition Standard
Pets Allowed Dogs OK, Cats OK

"My job is to find and attract mastery-based agents to the office, protect the culture, and make sure everyone is happy! "






