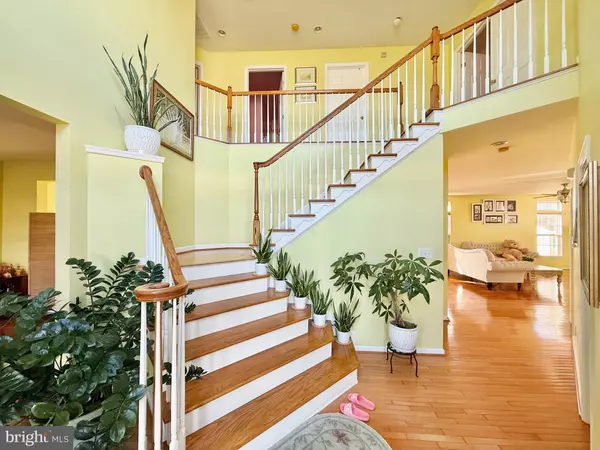4 Beds
3 Baths
2,983 SqFt
4 Beds
3 Baths
2,983 SqFt
Key Details
Property Type Single Family Home
Sub Type Detached
Listing Status Active
Purchase Type For Sale
Square Footage 2,983 sqft
Price per Sqft $139
Subdivision Bridgewood Estates
MLS Listing ID MDWC2016782
Style Contemporary
Bedrooms 4
Full Baths 2
Half Baths 1
HOA Fees $175/ann
HOA Y/N Y
Abv Grd Liv Area 2,983
Originating Board BRIGHT
Year Built 2007
Annual Tax Amount $5,554
Tax Year 2024
Lot Size 9,890 Sqft
Acres 0.23
Lot Dimensions 0.00 x 0.00
Property Sub-Type Detached
Property Description
Welcome to this beautifully maintained 4-bedroom, 2.5-bath home in the desirable Bridgewood Estates. From the moment you step inside, you'll be captivated by the grand two-story foyer, flooding the space with natural light and highlighting the gleaming hardwood floors that flow throughout the home.
Designed for the passionate home chef, the spacious kitchen offers ample cabinetry, a pantry, a center island, and a breakfast bar overlooking the sunroom/breakfast room—perfect for casual dining while enjoying the morning light. The open and airy floor plan ensures sunlight fills the home throughout the day.
A first-floor office provides a flexible space that can also serve as a fifth bedroom. The mudroom/laundry room, conveniently located off the two-car garage, adds practicality to the home's design.
Upstairs, the luxurious primary suite awaits behind double doors, featuring an oversized walk-in closet and a spa-like bath with a walk-in shower, jacuzzi tub with jets, and dual vanities. Down the hall, three additional spacious bedrooms offer comfort and privacy.
The backyard is enclosed by a white vinyl fence, creating a private retreat for relaxation or entertaining. Recent upgrades include a brand-new roof (2024) and an updated HVAC system within the last few years, ensuring peace of mind for years to come.
Don't miss this incredible opportunity to own a beautifully upgraded home in one of the area's most sought-after communities. Schedule your private showing today!
Location
State MD
County Wicomico
Area Wicomico Northeast (23-02)
Zoning R3
Interior
Interior Features Bathroom - Walk-In Shower, Walk-in Closet(s), Wood Floors, Family Room Off Kitchen, Curved Staircase, Bathroom - Soaking Tub
Hot Water Electric
Heating Heat Pump(s)
Cooling Central A/C
Fireplace N
Heat Source Natural Gas
Exterior
Parking Features Garage - Front Entry, Inside Access
Garage Spaces 2.0
Amenities Available Pool - Outdoor
Water Access N
Accessibility None
Attached Garage 2
Total Parking Spaces 2
Garage Y
Building
Story 2
Foundation Crawl Space
Sewer Public Sewer
Water Public
Architectural Style Contemporary
Level or Stories 2
Additional Building Above Grade, Below Grade
New Construction N
Schools
School District Wicomico County Public Schools
Others
HOA Fee Include Common Area Maintenance,Pool(s)
Senior Community No
Tax ID 2311027660
Ownership Fee Simple
SqFt Source Assessor
Special Listing Condition Standard

"My job is to find and attract mastery-based agents to the office, protect the culture, and make sure everyone is happy! "






