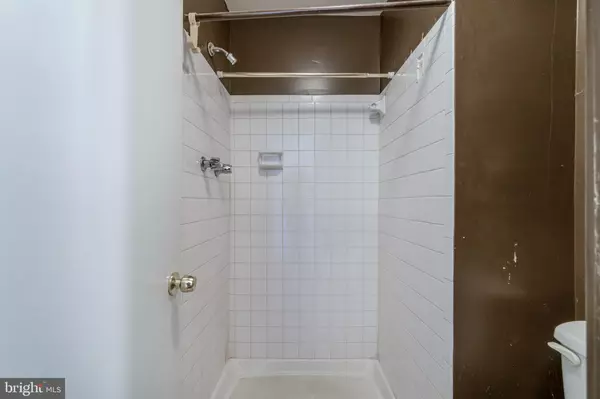3 Beds
3 Baths
1,260 SqFt
3 Beds
3 Baths
1,260 SqFt
Key Details
Property Type Condo
Sub Type Condo/Co-op
Listing Status Active
Purchase Type For Sale
Square Footage 1,260 sqft
Price per Sqft $259
Subdivision Prince Place 1
MLS Listing ID MDPG2141570
Style Traditional
Bedrooms 3
Full Baths 2
Half Baths 1
Condo Fees $242/mo
HOA Y/N N
Abv Grd Liv Area 1,260
Originating Board BRIGHT
Year Built 1972
Annual Tax Amount $3,347
Tax Year 2024
Property Sub-Type Condo/Co-op
Property Description
Location
State MD
County Prince Georges
Zoning R2
Rooms
Other Rooms Living Room, Dining Room, Bedroom 2, Bedroom 3, Kitchen, Bedroom 1, Laundry, Utility Room, Bathroom 1, Half Bath
Interior
Interior Features Combination Dining/Living, Floor Plan - Traditional, Kitchen - Galley
Hot Water 60+ Gallon Tank
Heating Central
Cooling Central A/C
Equipment Disposal, Water Heater, Stove, Refrigerator, Oven/Range - Gas
Furnishings No
Fireplace N
Appliance Disposal, Water Heater, Stove, Refrigerator, Oven/Range - Gas
Heat Source Natural Gas
Laundry Has Laundry, Washer In Unit, Dryer In Unit, Main Floor
Exterior
Garage Spaces 2.0
Parking On Site 2
Fence Wood
Utilities Available Cable TV Available, Electric Available, Natural Gas Available, Sewer Available, Water Available
Amenities Available None
Water Access N
Accessibility None
Total Parking Spaces 2
Garage N
Building
Story 2
Foundation Slab
Sewer Public Sewer
Water Public
Architectural Style Traditional
Level or Stories 2
Additional Building Above Grade, Below Grade
New Construction N
Schools
School District Prince George'S County Public Schools
Others
Pets Allowed Y
HOA Fee Include Lawn Maintenance
Senior Community No
Tax ID 17131517788
Ownership Condominium
Security Features Security System,Smoke Detector,Carbon Monoxide Detector(s)
Acceptable Financing Cash, Bank Portfolio, FHA 203(b), FHA 203(k), Wrap, VA, FHA, Conventional
Listing Terms Cash, Bank Portfolio, FHA 203(b), FHA 203(k), Wrap, VA, FHA, Conventional
Financing Cash,Bank Portfolio,FHA 203(b),FHA 203(k),Wrap,VA,FHA,Conventional
Special Listing Condition Standard
Pets Allowed Case by Case Basis

"My job is to find and attract mastery-based agents to the office, protect the culture, and make sure everyone is happy! "






