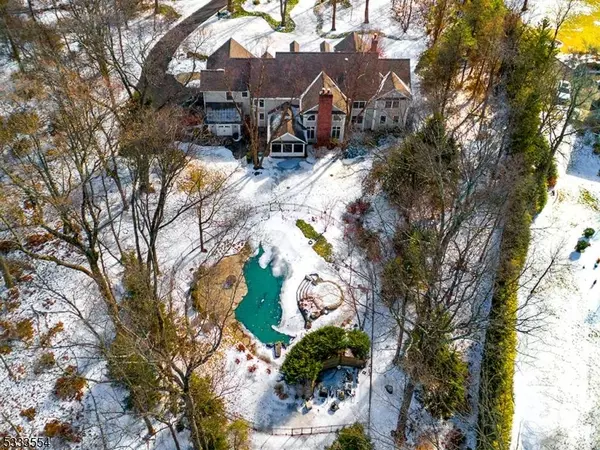5 Beds
5 Baths
5,512 SqFt
5 Beds
5 Baths
5,512 SqFt
OPEN HOUSE
Sun Feb 23, 1:00pm - 4:00pm
Key Details
Property Type Single Family Home
Sub Type Single Family
Listing Status Active
Purchase Type For Sale
Square Footage 5,512 sqft
Price per Sqft $452
Subdivision Highland Ridge
MLS Listing ID 3946625
Style Colonial
Bedrooms 5
Full Baths 4
Half Baths 2
HOA Fees $200/ann
HOA Y/N Yes
Year Built 1995
Annual Tax Amount $30,974
Tax Year 2024
Lot Size 2.000 Acres
Property Sub-Type Single Family
Property Description
Location
State NJ
County Somerset
Rooms
Family Room 25x18
Basement Finished-Partially
Master Bathroom Soaking Tub, Stall Shower
Master Bedroom Dressing Room, Fireplace, Full Bath, Sitting Room, Walk-In Closet
Dining Room Formal Dining Room
Kitchen Center Island, Eat-In Kitchen, Pantry
Interior
Interior Features BarWet, Blinds, CeilCath, AlrmFire, CeilHigh, SecurSys, SmokeDet, SoakTub, StallTub, TubShowr, WlkInCls, WndwTret
Heating Gas-Natural
Cooling 2 Units, Ceiling Fan, Central Air
Flooring Carpeting, Stone, Tile, Wood
Fireplaces Number 3
Fireplaces Type Bedroom 1, Gas Fireplace, Great Room, Living Room, Wood Burning
Heat Source Gas-Natural
Exterior
Exterior Feature Brick, Clapboard
Parking Features Attached, Finished, DoorOpnr, InEntrnc, Oversize
Garage Spaces 3.0
Pool Gunite, Heated, In-Ground Pool, Indoor Pool
Utilities Available Electric, Gas-Natural
Roof Type Asphalt Shingle
Building
Lot Description Cul-De-Sac
Sewer Septic 5+ Bedroom Town Verified
Water Well
Architectural Style Colonial
Schools
Middle Schools W Annin
High Schools Ridge
Others
Pets Allowed Yes
Senior Community No
Ownership Fee Simple
Virtual Tour https://jumpvisualtours.com/r/477988

"My job is to find and attract mastery-based agents to the office, protect the culture, and make sure everyone is happy! "






