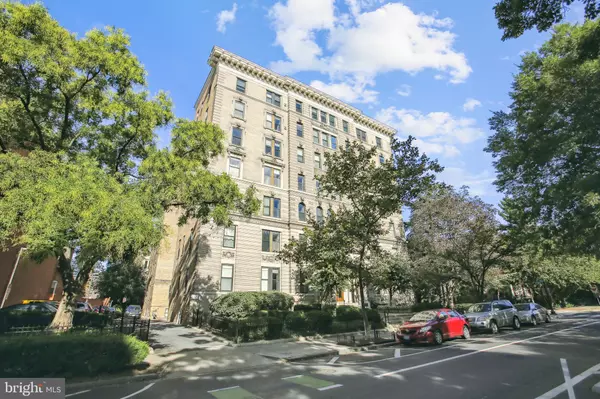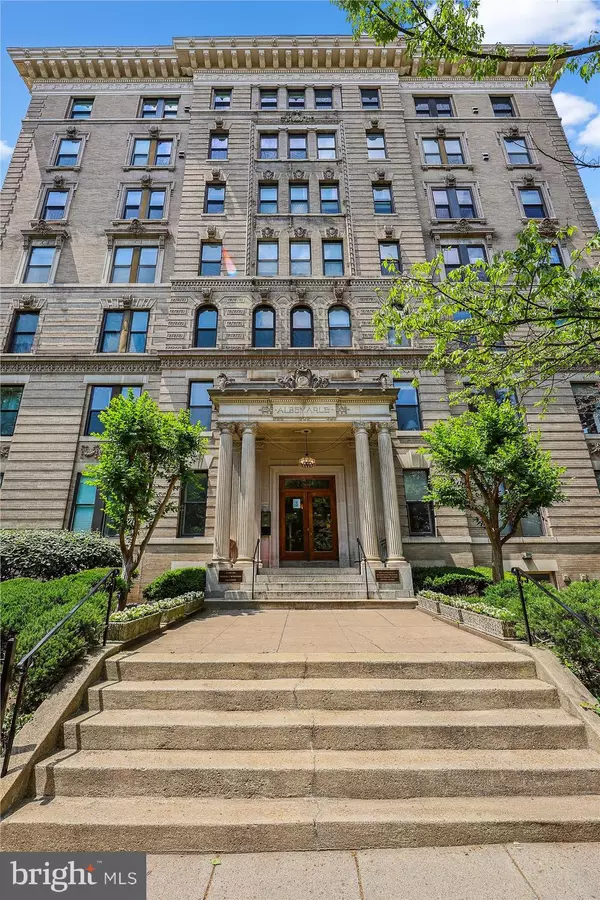1 Bed
1 Bath
617 SqFt
1 Bed
1 Bath
617 SqFt
Key Details
Property Type Condo
Sub Type Condo/Co-op
Listing Status Coming Soon
Purchase Type For Rent
Square Footage 617 sqft
Subdivision Dupont Circle
MLS Listing ID DCDC2185580
Style Beaux Arts
Bedrooms 1
Full Baths 1
HOA Y/N N
Abv Grd Liv Area 617
Originating Board BRIGHT
Year Built 1901
Lot Size 225 Sqft
Acres 0.01
Property Sub-Type Condo/Co-op
Property Description
Location
State DC
County Washington
Rooms
Main Level Bedrooms 1
Interior
Interior Features Butlers Pantry, Combination Dining/Living, Floor Plan - Open, Kitchen - Gourmet, Recessed Lighting, Upgraded Countertops, Wood Floors
Hot Water Electric
Heating Heat Pump(s)
Cooling Central A/C
Flooring Hardwood
Furnishings Yes
Fireplace N
Heat Source Electric
Laundry Washer In Unit, Dryer In Unit
Exterior
Amenities Available Elevator, Storage Bin
Water Access N
Accessibility Elevator
Garage N
Building
Story 1
Unit Features Mid-Rise 5 - 8 Floors
Sewer Public Sewer
Water Public
Architectural Style Beaux Arts
Level or Stories 1
Additional Building Above Grade, Below Grade
New Construction N
Schools
Elementary Schools Ross
High Schools Wilson Senior
School District District Of Columbia Public Schools
Others
Pets Allowed Y
HOA Fee Include Common Area Maintenance,Custodial Services Maintenance,Ext Bldg Maint,Insurance,Lawn Maintenance,Reserve Funds,Sewer,Snow Removal,Trash,Water
Senior Community No
Tax ID 0152//2149
Ownership Other
SqFt Source Estimated
Miscellaneous Additional Storage Space,Sewer,Trash Removal,Water
Pets Allowed Case by Case Basis
Virtual Tour https://mls.truplace.com/Property/33/122127

"My job is to find and attract mastery-based agents to the office, protect the culture, and make sure everyone is happy! "






