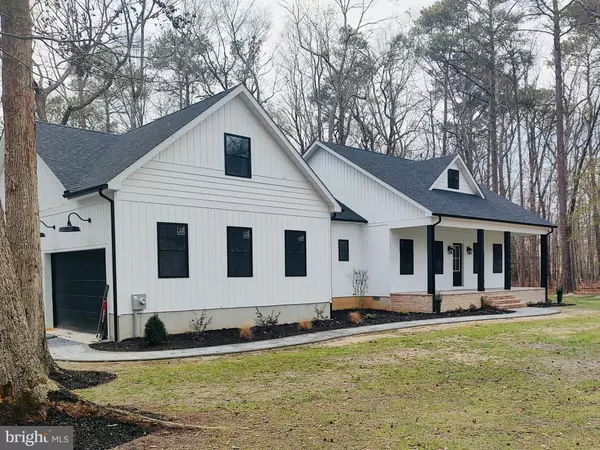3 Beds
3 Baths
2,250 SqFt
3 Beds
3 Baths
2,250 SqFt
Key Details
Property Type Single Family Home
Sub Type Detached
Listing Status Coming Soon
Purchase Type For Sale
Square Footage 2,250 sqft
Price per Sqft $235
Subdivision None Available
MLS Listing ID MDCM2005320
Style Farmhouse/National Folk,Contemporary
Bedrooms 3
Full Baths 2
Half Baths 1
HOA Y/N N
Abv Grd Liv Area 2,250
Originating Board BRIGHT
Year Built 2025
Annual Tax Amount $4,059
Tax Year 2024
Lot Size 1.270 Acres
Acres 1.27
Property Sub-Type Detached
Property Description
Location
State MD
County Caroline
Zoning R
Interior
Interior Features Combination Kitchen/Dining, Kitchen - Island, Dining Area, Primary Bath(s), Floor Plan - Open
Hot Water Electric
Heating Heat Pump(s)
Cooling Heat Pump(s), Central A/C
Inclusions All appliances and fixtures
Equipment Dishwasher, Dryer, Oven/Range - Electric, Refrigerator, Washer, Built-In Microwave
Fireplace N
Window Features Double Pane,Insulated,Screens
Appliance Dishwasher, Dryer, Oven/Range - Electric, Refrigerator, Washer, Built-In Microwave
Heat Source Electric
Exterior
Parking Features Garage - Side Entry
Garage Spaces 2.0
Water Access Y
Water Access Desc Canoe/Kayak,Private Access,Fishing Allowed
View Scenic Vista, Trees/Woods, Garden/Lawn, Panoramic, Pasture
Accessibility None
Attached Garage 2
Total Parking Spaces 2
Garage Y
Building
Story 2
Foundation Crawl Space
Sewer Private Septic Tank
Water Well
Architectural Style Farmhouse/National Folk, Contemporary
Level or Stories 2
Additional Building Above Grade, Below Grade
New Construction Y
Schools
School District Caroline County Public Schools
Others
Senior Community No
Tax ID 0604020383
Ownership Fee Simple
SqFt Source Assessor
Acceptable Financing Conventional, FHA, USDA, VA, Cash
Listing Terms Conventional, FHA, USDA, VA, Cash
Financing Conventional,FHA,USDA,VA,Cash
Special Listing Condition Standard

"My job is to find and attract mastery-based agents to the office, protect the culture, and make sure everyone is happy! "




