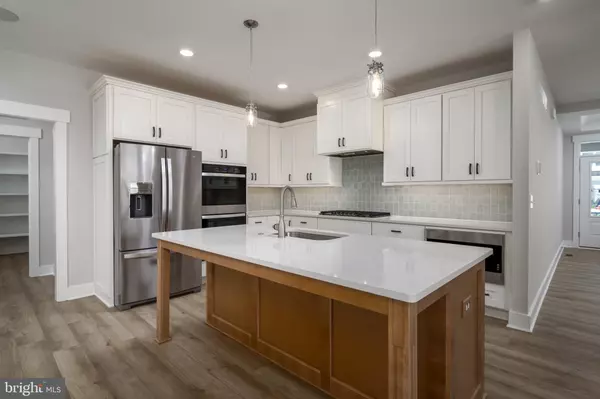3 Beds
4 Baths
2,860 SqFt
3 Beds
4 Baths
2,860 SqFt
Key Details
Property Type Single Family Home
Sub Type Detached
Listing Status Active
Purchase Type For Sale
Square Footage 2,860 sqft
Price per Sqft $236
Subdivision East Gate
MLS Listing ID DESU2079410
Style Contemporary,Coastal,Craftsman,Farmhouse/National Folk
Bedrooms 3
Full Baths 3
Half Baths 1
HOA Fees $225/mo
HOA Y/N Y
Abv Grd Liv Area 2,860
Originating Board BRIGHT
Lot Size 8,875 Sqft
Acres 0.2
Property Sub-Type Detached
Property Description
Welcome to EAST GATE, a well-appointed community of 88 new, luxury semi-custom single-family homes located in the Fenwick Island, DE & Ocean City, MD area. East Gate offers beautiful spacious homesites backing up to a large community pond with water feature, or tree lined rear yards, and can accommodate *3 car garages!! The community offers a pool, pool house, pickleball court and community fire pit gathering area. Welcome to the Providence, a 3 bedroom /2.5 bath to be built floorplan at East Gate by Foxlane Homes. A farmhouse-style sanctuary that seamlessly blends charm and functionality. Offering an upper-level Owner's suite it combines the perfect balance of functional living with thoughtful design. From the well thought out kitchen to the great room that opens onto the inviting rear covered porch, every detail exudes the timeless appeal of modern living with the first floor offering both an office and flex space. The Providence can be customized to accommodate up to 4 bedrooms and 3.5 baths. Enjoy a home where craftsmanship meets luxury creating comfort in every square foot. Secure your place today in this exclusive enclave where every moment is an opportunity to experience the extraordinary. *Base pricing includes standard builder finishes.
Location
State DE
County Sussex
Area Indian River Hundred (31008)
Zoning RES
Interior
Interior Features Family Room Off Kitchen, Floor Plan - Open, Primary Bath(s), Recessed Lighting, Upgraded Countertops, Walk-in Closet(s), Other, Bathroom - Tub Shower, Bathroom - Walk-In Shower, Combination Dining/Living, Combination Kitchen/Dining, Combination Kitchen/Living, Kitchen - Island, Kitchen - Gourmet, Pantry
Hot Water Natural Gas, Tankless
Heating Forced Air, Heat Pump - Electric BackUp, Zoned
Cooling Central A/C
Flooring Carpet, Ceramic Tile, Luxury Vinyl Plank
Equipment Dishwasher, Disposal, Microwave, Washer/Dryer Hookups Only, Water Heater, Built-In Microwave, Energy Efficient Appliances, Oven - Self Cleaning, Oven/Range - Gas, Range Hood, Refrigerator, Stainless Steel Appliances, Water Heater - Tankless
Furnishings No
Fireplace N
Window Features Low-E,Energy Efficient
Appliance Dishwasher, Disposal, Microwave, Washer/Dryer Hookups Only, Water Heater, Built-In Microwave, Energy Efficient Appliances, Oven - Self Cleaning, Oven/Range - Gas, Range Hood, Refrigerator, Stainless Steel Appliances, Water Heater - Tankless
Heat Source Natural Gas
Laundry Upper Floor
Exterior
Parking Features Garage - Front Entry, Garage Door Opener
Garage Spaces 34.0
Utilities Available Cable TV Available, Electric Available, Natural Gas Available, Sewer Available, Under Ground, Water Available
Amenities Available Pool - Outdoor, Tennis Courts, Other
Water Access N
Roof Type Architectural Shingle
Street Surface Black Top
Accessibility Doors - Swing In
Road Frontage HOA
Attached Garage 32
Total Parking Spaces 34
Garage Y
Building
Lot Description Rear Yard
Story 2
Foundation Crawl Space
Sewer Public Sewer
Water Public
Architectural Style Contemporary, Coastal, Craftsman, Farmhouse/National Folk
Level or Stories 2
Additional Building Above Grade
Structure Type 9'+ Ceilings,Dry Wall
New Construction Y
Schools
High Schools Indian River
School District Indian River
Others
Pets Allowed Y
HOA Fee Include Common Area Maintenance,Lawn Maintenance,Pool(s)
Senior Community No
Tax ID NO TAX RECORD
Ownership Fee Simple
SqFt Source Estimated
Security Features Carbon Monoxide Detector(s),Smoke Detector,Main Entrance Lock
Acceptable Financing Cash, Conventional, VA
Horse Property N
Listing Terms Cash, Conventional, VA
Financing Cash,Conventional,VA
Special Listing Condition Standard
Pets Allowed No Pet Restrictions

"My job is to find and attract mastery-based agents to the office, protect the culture, and make sure everyone is happy! "






