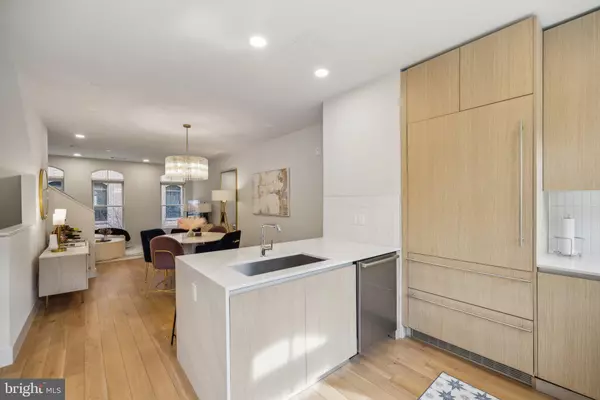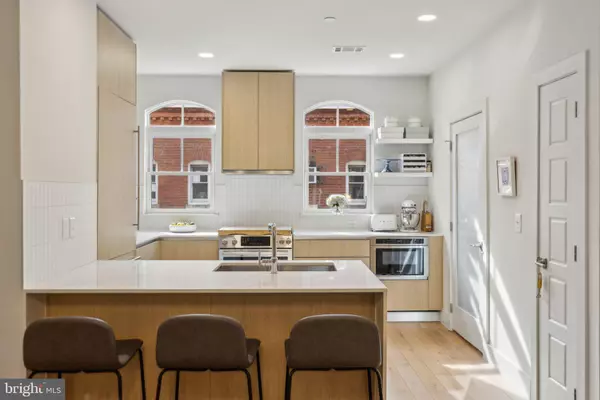3 Beds
4 Baths
2,300 SqFt
3 Beds
4 Baths
2,300 SqFt
Key Details
Property Type Townhouse
Sub Type Interior Row/Townhouse
Listing Status Active
Purchase Type For Sale
Square Footage 2,300 sqft
Price per Sqft $519
Subdivision Old City #1
MLS Listing ID DCDC2174192
Style Colonial
Bedrooms 3
Full Baths 3
Half Baths 1
HOA Fees $508/mo
HOA Y/N Y
Abv Grd Liv Area 2,300
Originating Board BRIGHT
Year Built 2020
Annual Tax Amount $11,045
Tax Year 2024
Property Sub-Type Interior Row/Townhouse
Property Description
Step inside through your private entrance off the quiet landscaped courtyard that insulates you from the sounds of the city, and be welcomed by an open, light-filled interior with expansive windows and five-inch-wide white oak floors throughout. The first level offers a flexible layout, featuring a dedicated home office, a third bedroom, a full bathroom, and a spacious laundry room.
The second level is the heart of the home, featuring a bright and airy open layout ideal for effortless entertaining. A sleek, modern kitchen with high-end Bosch appliances (and gas cooking), a custom-paneled refrigerator, Italkraft cabinetry, Calacatta quartz countertops seamlessly connects to the spacious living and dining areas, along with a power room and pantry for convenience, creating a cohesive and inviting space.
The third level is dedicated to rest and relaxation, where the owner's sanctuary awaits. This private retreat boasts a large walk-in closet and a spacious spa-inspired ensuite bathroom with dual vanities, water closet and gracious glass enclosed shower. Finally, the top floor offers even more versatility, featuring a third bedroom, another walk-in closet, a sitting room, and an additional full bathroom—providing a perfect space for guests, a second office, or fitness space.
Residents of Watkins Alley enjoy access to two tranquil courtyards, a concierge package delivery service, and underground parking and bike storage. This highly walkable community is located just two blocks from the Potomac Avenue Metro and around the corner from Safeway, this home offers unbeatable convenience with Eastern Market, Barracks Row, Pennsylvania Ave, Hill East, and the H Street Corridor just moments away.
Don't miss this rare opportunity to own a modern masterpiece in one of DC's most vibrant neighborhoods!
Location
State DC
County Washington
Zoning NA
Rooms
Other Rooms Living Room, Dining Room, Primary Bedroom, Sitting Room, Bedroom 2, Bedroom 3, Kitchen, Laundry, Office, Bathroom 2, Bathroom 3, Primary Bathroom, Half Bath
Basement Daylight, Full
Interior
Interior Features Bathroom - Walk-In Shower, Ceiling Fan(s), Combination Kitchen/Dining, Combination Dining/Living, Dining Area, Entry Level Bedroom, Kitchen - Island, Pantry, Primary Bath(s), Recessed Lighting, Wood Floors, Walk-in Closet(s), Upgraded Countertops, Store/Office
Hot Water Electric
Heating Forced Air
Cooling Central A/C
Flooring Hardwood, Tile/Brick
Inclusions Stove/Range, Microwave, Refrigerator w/ Icemaker, Dishwasher, Disposer, Washer, Dryer, Alarm System, Video Doorbell, Ceiling Fans, Garage Door Remote/Fob
Equipment Stove, Microwave, Refrigerator, Icemaker, Dishwasher, Disposal, Washer, Dryer
Fireplace N
Window Features Double Hung
Appliance Stove, Microwave, Refrigerator, Icemaker, Dishwasher, Disposal, Washer, Dryer
Heat Source Electric
Laundry Dryer In Unit, Washer In Unit, Lower Floor
Exterior
Parking Features Basement Garage
Garage Spaces 1.0
Water Access N
Accessibility None
Total Parking Spaces 1
Garage Y
Building
Story 4
Foundation Slab
Sewer Public Sewer
Water Public
Architectural Style Colonial
Level or Stories 4
Additional Building Above Grade, Below Grade
New Construction N
Schools
Elementary Schools Watkins
Middle Schools Stuart-Hobson
High Schools Eastern
School District District Of Columbia Public Schools
Others
HOA Fee Include Lawn Care Front,Trash
Senior Community No
Tax ID 1043//6065
Ownership Fee Simple
SqFt Source Assessor
Security Features Electric Alarm
Acceptable Financing Cash, Conventional
Listing Terms Cash, Conventional
Financing Cash,Conventional
Special Listing Condition Standard

"My job is to find and attract mastery-based agents to the office, protect the culture, and make sure everyone is happy! "






