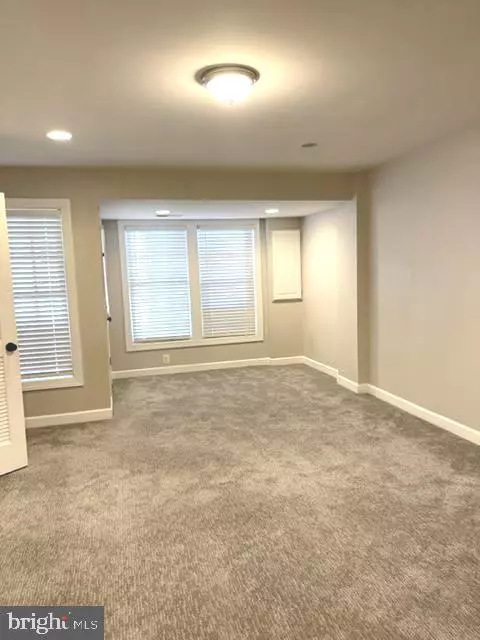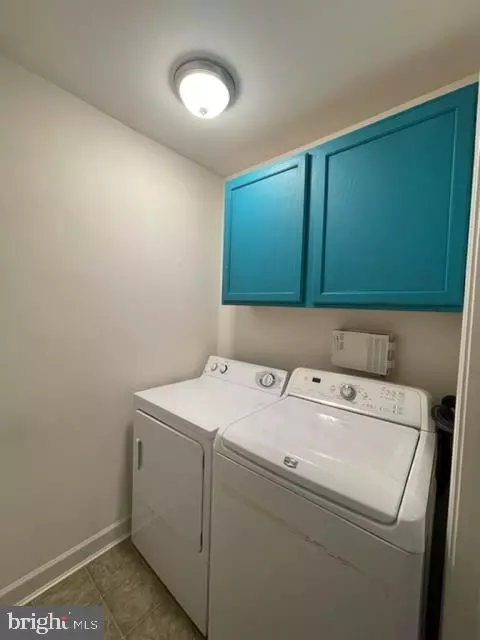$422,500
$422,500
For more information regarding the value of a property, please contact us for a free consultation.
3 Beds
4 Baths
2,220 SqFt
SOLD DATE : 05/13/2022
Key Details
Sold Price $422,500
Property Type Townhouse
Sub Type Interior Row/Townhouse
Listing Status Sold
Purchase Type For Sale
Square Footage 2,220 sqft
Price per Sqft $190
Subdivision The Preserv At Smith Run
MLS Listing ID VAFB2001742
Sold Date 05/13/22
Style Colonial
Bedrooms 3
Full Baths 3
Half Baths 1
HOA Fees $27/ann
HOA Y/N Y
Abv Grd Liv Area 2,220
Originating Board BRIGHT
Year Built 2006
Annual Tax Amount $2,414
Tax Year 2021
Lot Size 1,830 Sqft
Acres 0.04
Property Description
AMAZING 3 LEVEL TOWNHOME WITHIN FREDERICKSBURG CITY LIMITS. Walking distance to Central park and close to restaurants and Mary Washington Hospital. Bright open gourmet kitchen with granite counters, large center island double stainless oven, built in stainless microwave, custom back splash, gas cooktop, stunning floors. Walk out to approx. 20x20 composite deck with custom rails and built in lighting. Open and airy living room with plush carpet, gas fireplace and crown molding. Upstairs Oversized master bedroom with vaulted ceilings and custom walk in closet, large master bath with double sinks, soaking tub and separate shower. Two more bedrooms and another full bath on upper level. Large Family room on lower level with plush carpet, charming custom wood focal wall, laundry room and walk out to brick patio below deck and storage shed. Fenced rear yard. THIS ONE WON'T LAST LONG!!
Location
State VA
County Fredericksburg City
Zoning R8
Rooms
Other Rooms Living Room, Bedroom 2, Bedroom 3, Kitchen, Family Room, Bedroom 1, Laundry, Bathroom 1, Bathroom 2, Bathroom 3, Half Bath
Interior
Interior Features Combination Kitchen/Living, Floor Plan - Open, Combination Kitchen/Dining, Kitchen - Island, Walk-in Closet(s), Wood Floors, Soaking Tub
Hot Water Natural Gas
Heating Heat Pump(s), Forced Air
Cooling Heat Pump(s)
Fireplaces Number 1
Fireplaces Type Gas/Propane
Equipment Built-In Microwave, Oven - Double, Oven/Range - Gas, Cooktop, Refrigerator, Stainless Steel Appliances, Washer, Dryer, Dishwasher, Disposal, Built-In Range, Microwave, Water Heater
Furnishings No
Fireplace Y
Appliance Built-In Microwave, Oven - Double, Oven/Range - Gas, Cooktop, Refrigerator, Stainless Steel Appliances, Washer, Dryer, Dishwasher, Disposal, Built-In Range, Microwave, Water Heater
Heat Source Natural Gas
Laundry Lower Floor
Exterior
Garage Garage - Front Entry
Garage Spaces 2.0
Fence Wood
Utilities Available Electric Available, Cable TV Available, Sewer Available, Water Available
Waterfront N
Water Access N
View Street
Accessibility None
Attached Garage 1
Total Parking Spaces 2
Garage Y
Building
Lot Description Landscaping, Rear Yard
Story 3
Foundation Slab
Sewer Public Sewer
Water Public
Architectural Style Colonial
Level or Stories 3
Additional Building Above Grade, Below Grade
New Construction N
Schools
Elementary Schools Call School Board
Middle Schools Call School Board
High Schools Call School Board
School District Fredericksburg City Public Schools
Others
Senior Community No
Tax ID 7779-16-6999
Ownership Fee Simple
SqFt Source Assessor
Horse Property N
Special Listing Condition Standard
Read Less Info
Want to know what your home might be worth? Contact us for a FREE valuation!

Our team is ready to help you sell your home for the highest possible price ASAP

Bought with Carla J Moore • Samson Properties

"My job is to find and attract mastery-based agents to the office, protect the culture, and make sure everyone is happy! "






