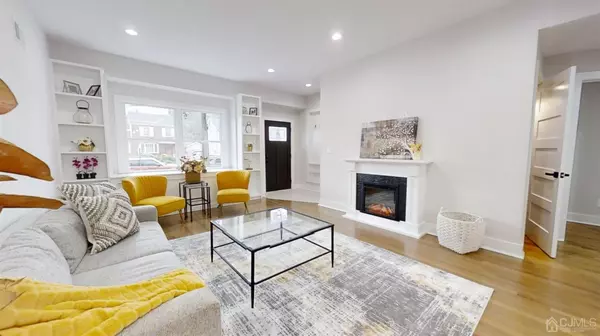$950,000
$949,900
For more information regarding the value of a property, please contact us for a free consultation.
5 Beds
5 Baths
3,324 SqFt
SOLD DATE : 02/01/2024
Key Details
Sold Price $950,000
Property Type Single Family Home
Sub Type Single Family Residence
Listing Status Sold
Purchase Type For Sale
Square Footage 3,324 sqft
Price per Sqft $285
Subdivision Livingston School
MLS Listing ID 2403816R
Sold Date 02/01/24
Style Colonial,Custom Home
Bedrooms 5
Full Baths 5
Originating Board CJMLS API
Year Built 2023
Annual Tax Amount $15,667
Tax Year 2023
Lot Size 5,109 Sqft
Acres 0.1173
Lot Dimensions 102.20 x 50.00
Property Description
Custom Re-Built Home - 2nd Flr Completely Brand New Construction - 5 Bed, 5 Bath Home, Built Custom by the owner - Multigenerational living at its best! TOP OF THE LINE UPGRADES: Black Anderson Windows, Hardie Plank Facade, Azek Trim, Vinyl Siding, Stone Foundation, Blue Stone Treads, professionally landscaped block edging, Covered Patio w/ Custom Lighting, Pergola w/ hammock, fenced in yard, Sprinklers, 4 Spray Foam insulation, 5/8 Sheetrock, Solid 5 Panel Doors, Red Oak Hardwd Flrs, HVAC 2 Units, Tankless Hot Water Heater, New French Drains, New Sump Pump Pit & Drain, All Gutter have been run to curb! All A+ contruction! 1st Flr has Beautiful Chef Kitchen w/ Glossy Porcelain Counters, White Cabinets, Gold Trim, Center Island w/ Seating, Dinette Nook w/ Abundance of windows & Storage, Formal Dining Rm w/ Custom Wood Board crown w/ LED & Chandelier, Living Rm w/ Custom Shelvings, Main Bedrm w/ Full Bath & 2 Closets, Laundry on 1st Flr, Full Bath in hall & 2nd Bedrm! 2nd Flr: Living Rm/Dining Rm & Bar w/ Full Sink, Dishwshr, Lg Frig, Main Suite w/2 Lg Closets, Vaulted Ceilings, Master Bath w/ Double Sinks& Shower, LED Mirror w/ Anti Fog. Deck off Master w/ Seating, 2nd Flr has 2 more Bedrms & Lg bathroom w/ Laundry Hook Up, Double Sink, LED Mirror, Bathrms have custom shower doors, Moen Fixtures & Toto Toilets - All Closets have custom shelves - Recessed lighting throughout, 9 Ft Ceilings. -Fin Basement w/ Fam Rm, Laundry, walkout & Full Bath -
Location
State NJ
County Union
Rooms
Basement Full, Finished, Bath Full, Exterior Entry, Recreation Room, Storage Space, Interior Entry, Utility Room, Laundry Facilities
Dining Room Dining L
Kitchen 2nd Kitchen, Granite/Corian Countertops, Kitchen Exhaust Fan, Kitchen Island, Eat-in Kitchen
Interior
Interior Features High Ceilings, Vaulted Ceiling(s), Wet Bar, Entrance Foyer, 2 Bedrooms, Kitchen, Living Room, Bath Full, Bath Main, Den, Storage, Dining Room, 3 Bedrooms, Attic, Family Room
Heating See Remarks, Forced Air
Cooling Central Air
Flooring Ceramic Tile, Laminate, See Remarks, Wood
Fireplaces Type See Remarks
Fireplace false
Window Features Insulated Windows
Appliance Self Cleaning Oven, Dishwasher, Dryer, Exhaust Fan, Microwave, Refrigerator, Washer, Kitchen Exhaust Fan, Gas Water Heater
Heat Source Natural Gas
Exterior
Exterior Feature Lawn Sprinklers, Open Porch(es), Patio, Fencing/Wall, Yard, Insulated Pane Windows
Garage Spaces 1.0
Fence Fencing/Wall
Pool None
Utilities Available Electricity Connected, Natural Gas Connected
Roof Type Asphalt
Handicap Access Shower Seat, Stall Shower
Porch Porch, Patio
Building
Lot Description Level
Story 2
Sewer Public Sewer
Water Public
Architectural Style Colonial, Custom Home
Others
Senior Community no
Tax ID 1901306000000040
Ownership Fee Simple
Energy Description Natural Gas
Read Less Info
Want to know what your home might be worth? Contact us for a FREE valuation!

Our team is ready to help you sell your home for the highest possible price ASAP


"My job is to find and attract mastery-based agents to the office, protect the culture, and make sure everyone is happy! "






